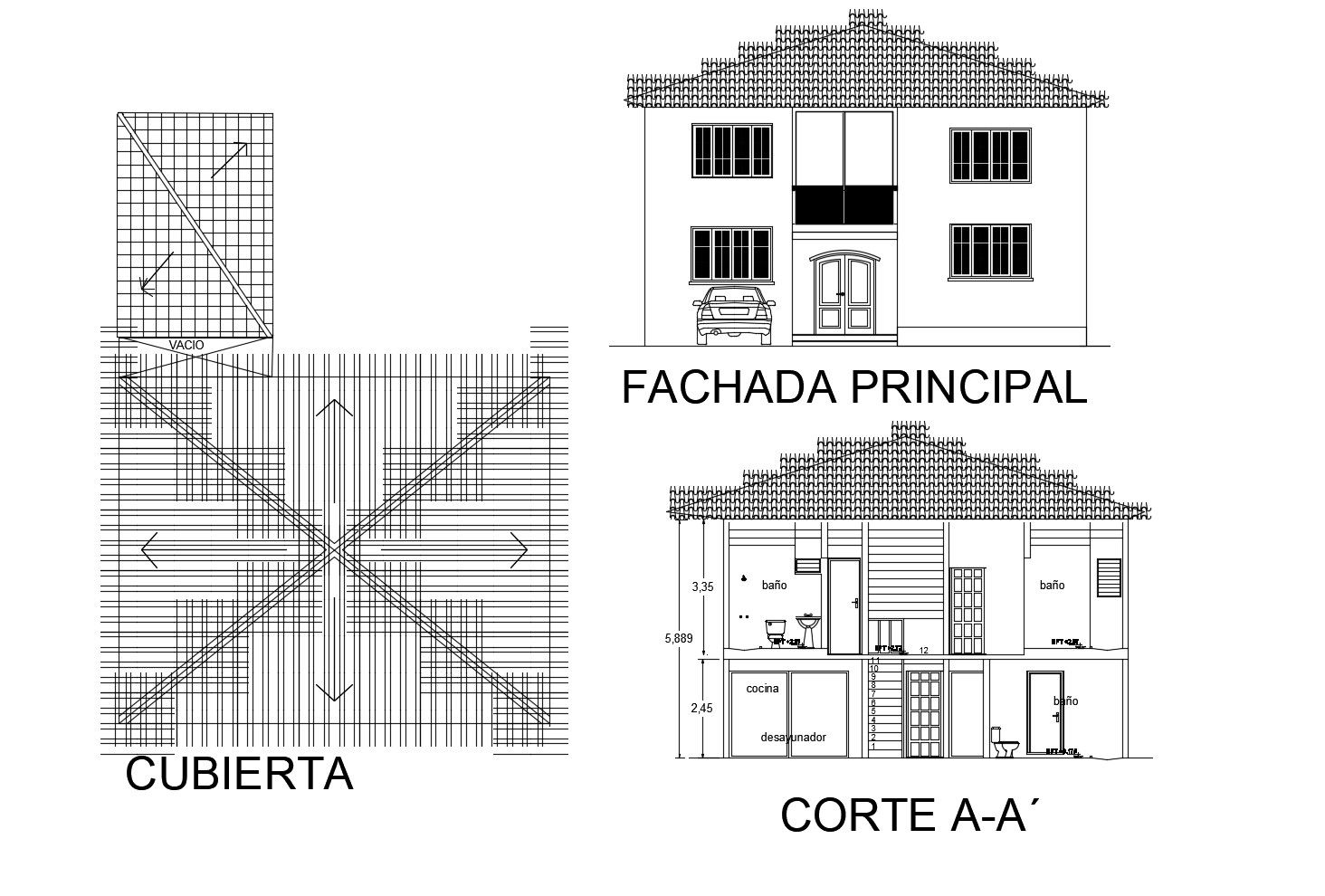2 storey home with elevation in dwg file
Description
2 storey home with elevation in dwg file which provides detail of front elevation, detail of section, detail of floor level, detail of car parking, doors and windows, etc it also gives details of the staircase.

Uploaded by:
Eiz
Luna
