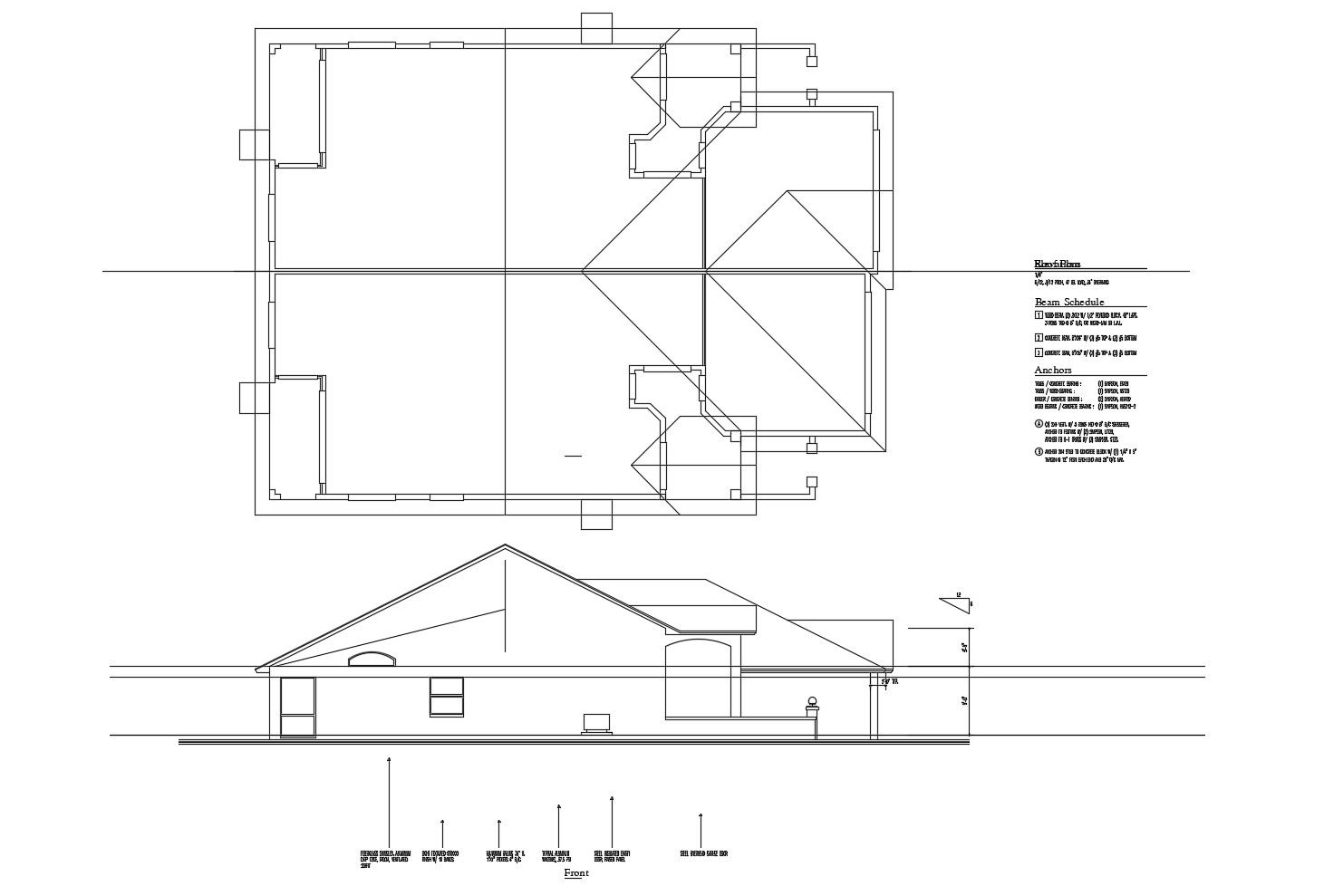Drawing of residential house with elevation in dwg file
Description
Drawing of residential house with elevation in dwg file which provides detail of side elevation, detail of floor level, detail of roof plan, wood beam, concrete beam, etc.

Uploaded by:
Eiz
Luna

