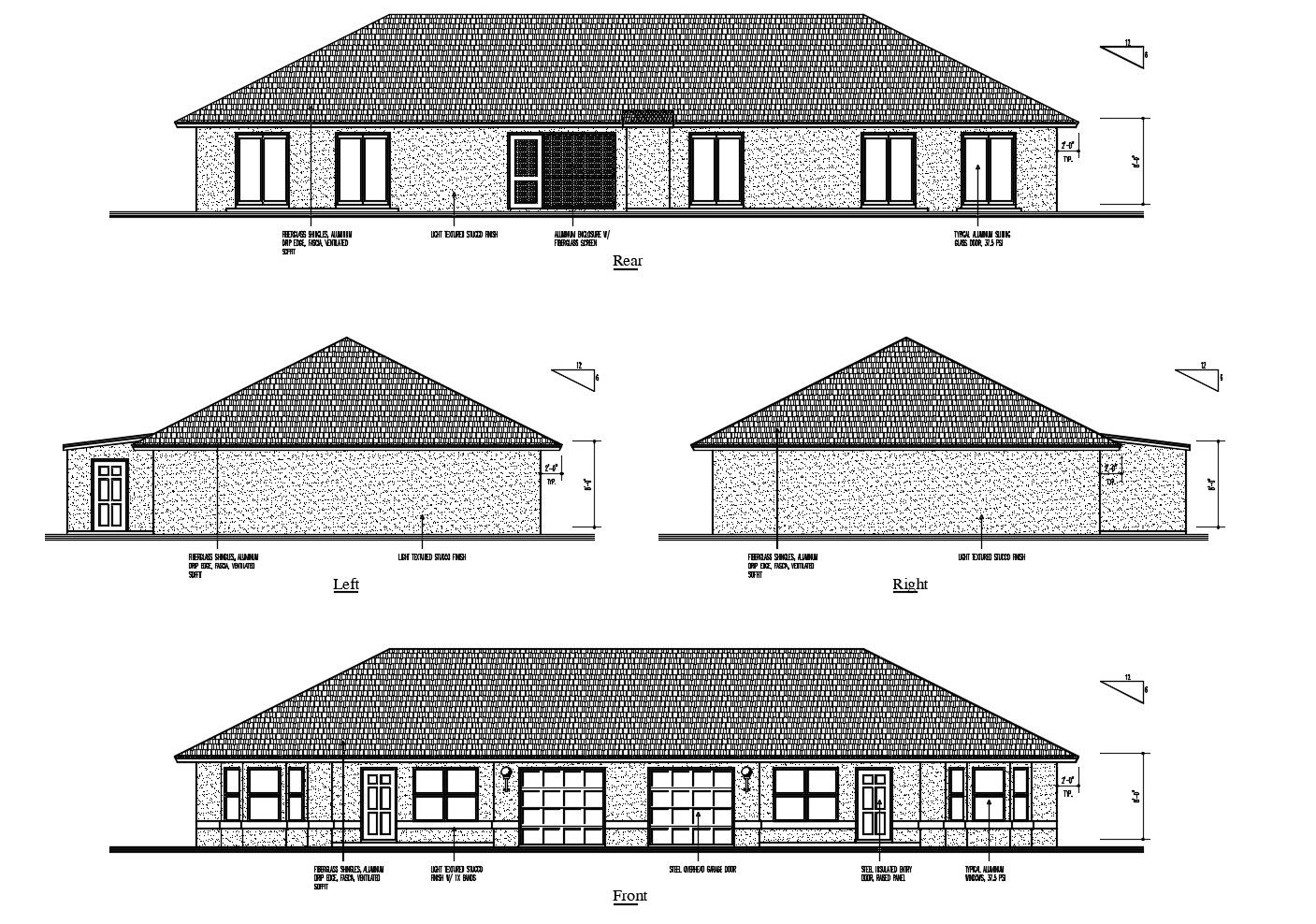2d Drawing of the house with elevation in AutoCAD
Description
2d Drawing of the house with elevation in AutoCAD which provide detail of front elevation, left elevation, right elevation, rear elevation, detail of entry door, garage door, aluminum windows, etc.

Uploaded by:
Eiz
Luna

