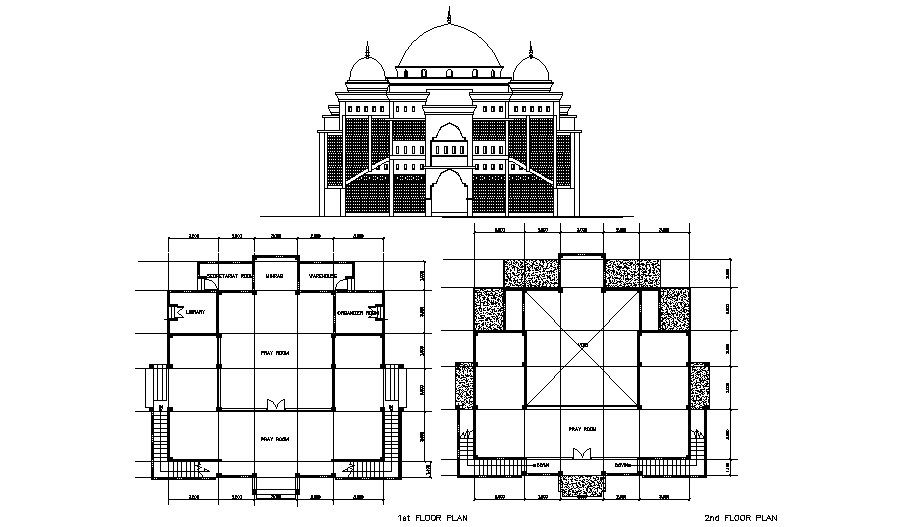Autocad drawing of the mosque with elevation
Description
Autocad drawing of the mosque with elevation it includes first-floor plan, second-floor plan, front elevation, it also includes pray room, library, organizer room, warehouse etc.

Uploaded by:
Eiz
Luna
