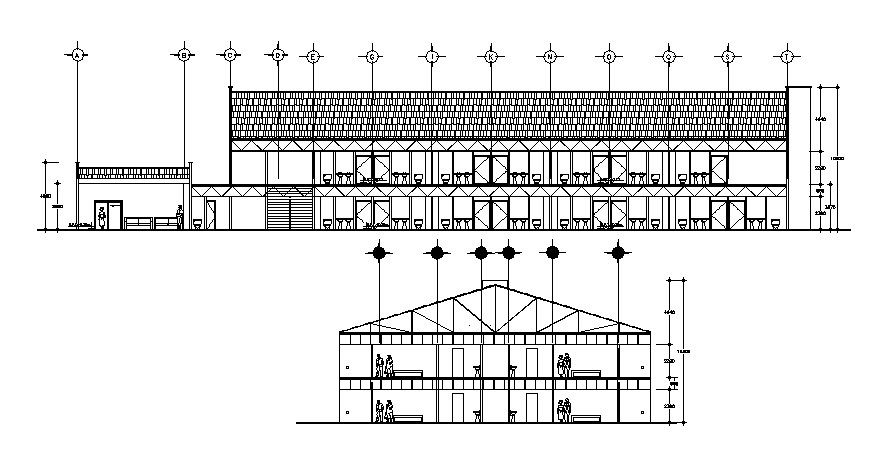Drawing of building with detail dimension in AutoCAD
Description
Drawing of building with detail dimension in AutoCAD which provide detail of floor level, detail of different sections, detail of doors, detail of bathroom and toilet, etc.

Uploaded by:
Eiz
Luna

