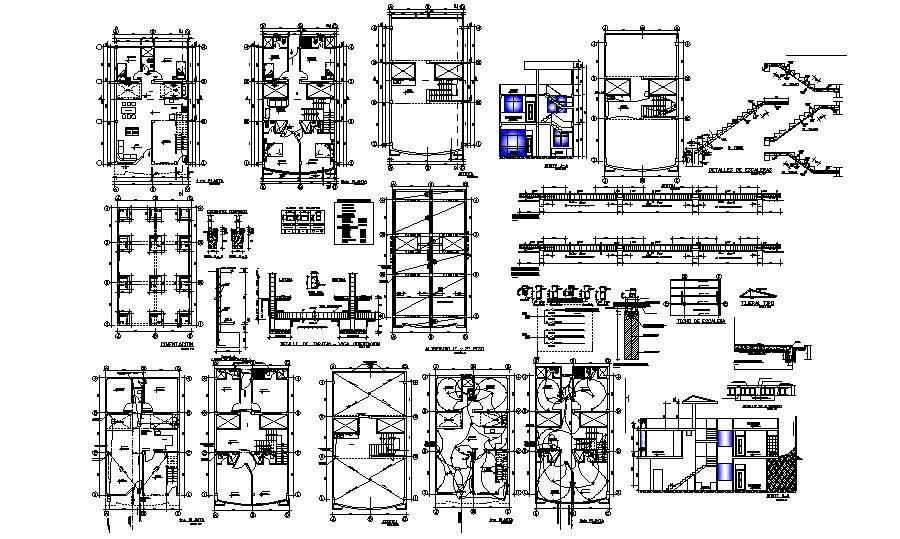Residential drawing with elevations in autocad
Description
Residential drawing with elevations in autocad it include site plan, first floor plan, second floor plan, roof plan, electrical layout, elevations, sections, it also include kitchen, dinning room, bedroom, kids bedroom, construction detail etc
Uploaded by:
K.H.J
Jani

