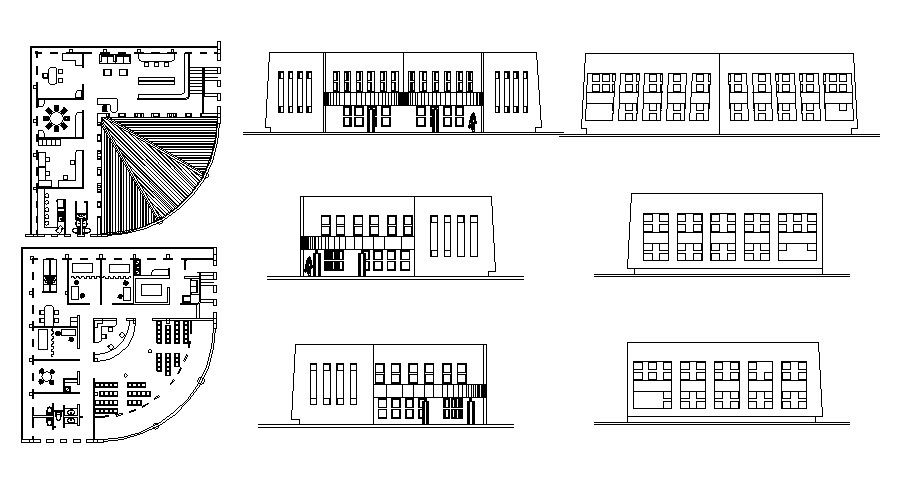Clinic plan in autocad with elevations
Description
Clinic plan in autocad with elevations it include ground floor plan, first floor plan, elevations, it also include waiting area, reception area, consulting cabins of doctor, pantry area, canteen etc
Uploaded by:
K.H.J
Jani
