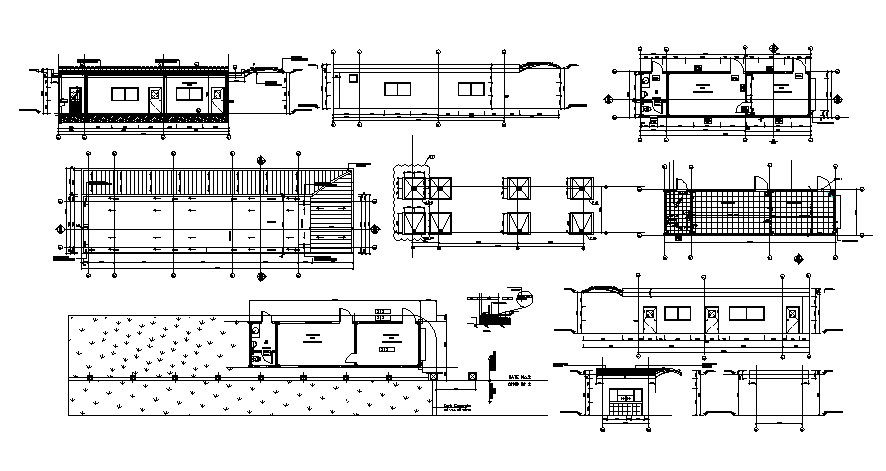Autocad drawing of residential house with elevations
Description
Autocad drawing of residential house with elevations it include first floor plan, rooftop plan, elevations, sections, foundation plan it also include waiting room, guard house etc
Uploaded by:
K.H.J
Jani
