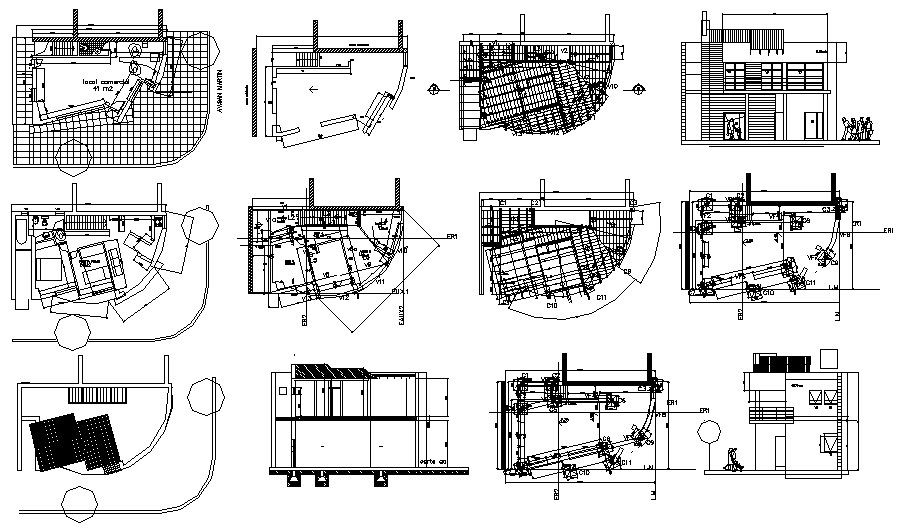Dwg file of commercial complex with elevations
Description
Dwg file of commercial complex with elevations it include ground floor plan, first floor plan, elevations, sections, roof plan, it also include reception area, waiting area, pantry, office area, etc
Uploaded by:
K.H.J
Jani

