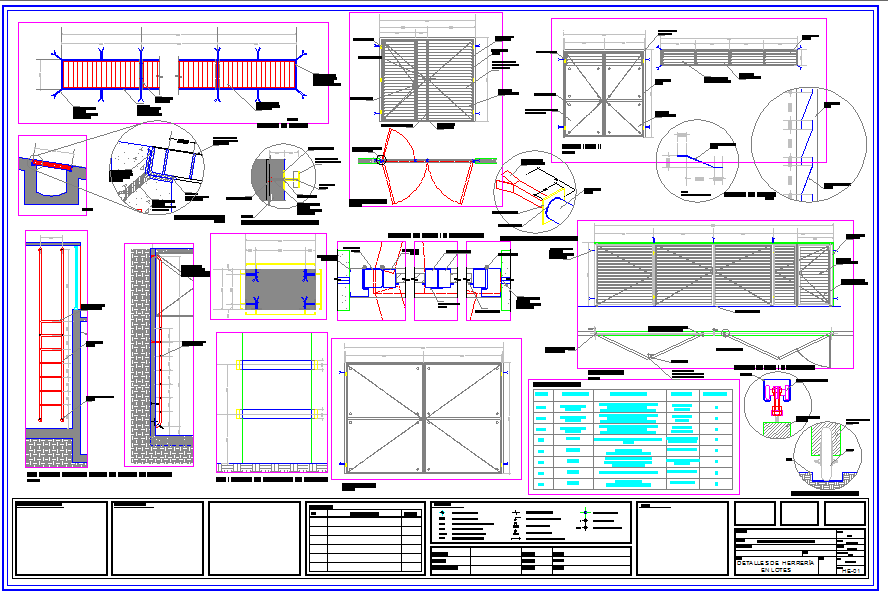Structure Detail
Description
Structure Detail DWG File, Structure Detail Download file, Structure Detail Design File
File Type:
DWG
File Size:
460 KB
Category::
Structure
Sub Category::
Section Plan CAD Blocks & DWG Drawing Models
type:
Free

Uploaded by:
Neha
mishra

