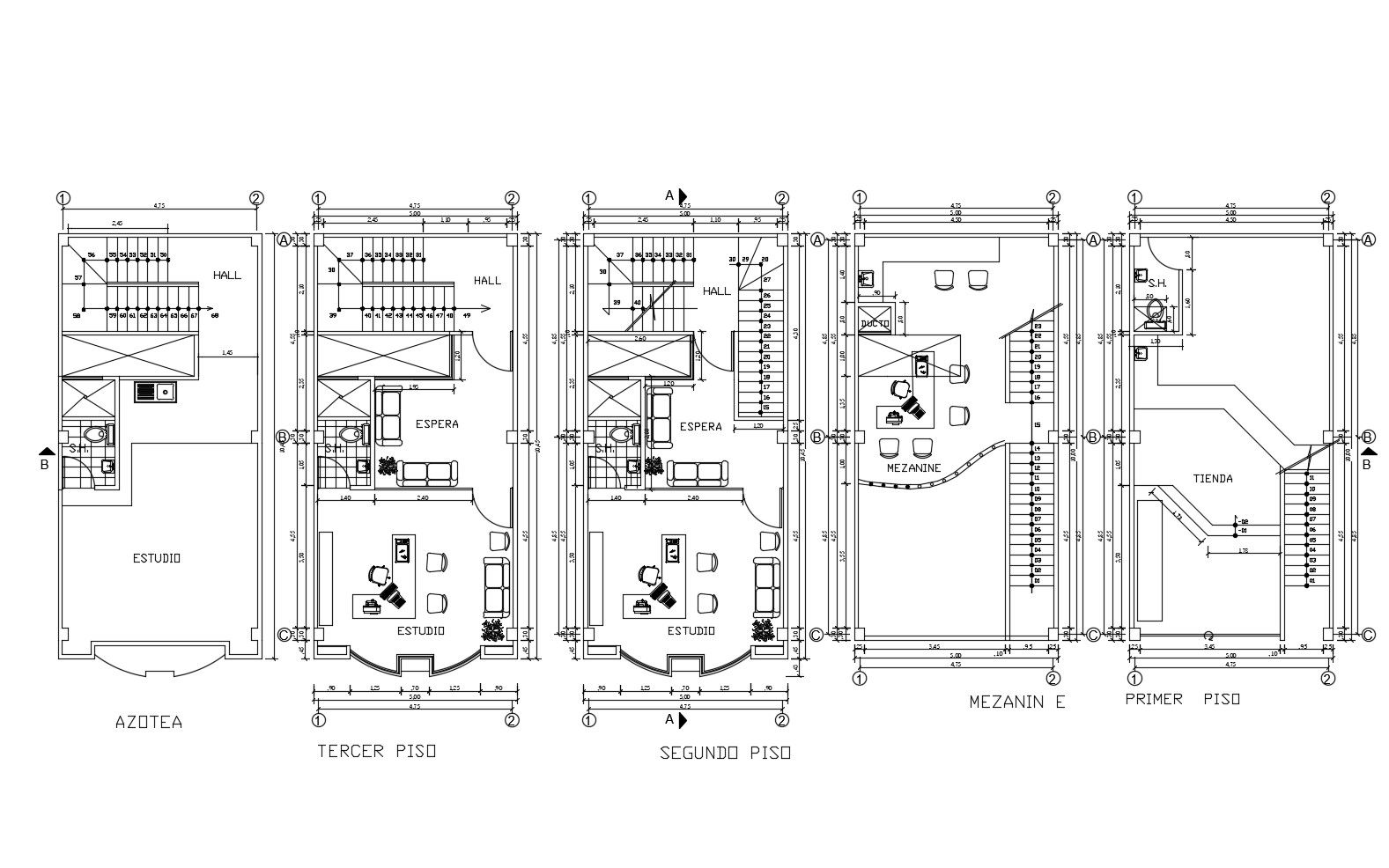Floor plan of the office building with detail dimension in dwg file
Description
Floor plan of the office building with detail dimension in dwg file it includes detail of reception area, meeting room, working area, WC and bath, etc.

Uploaded by:
Eiz
Luna
