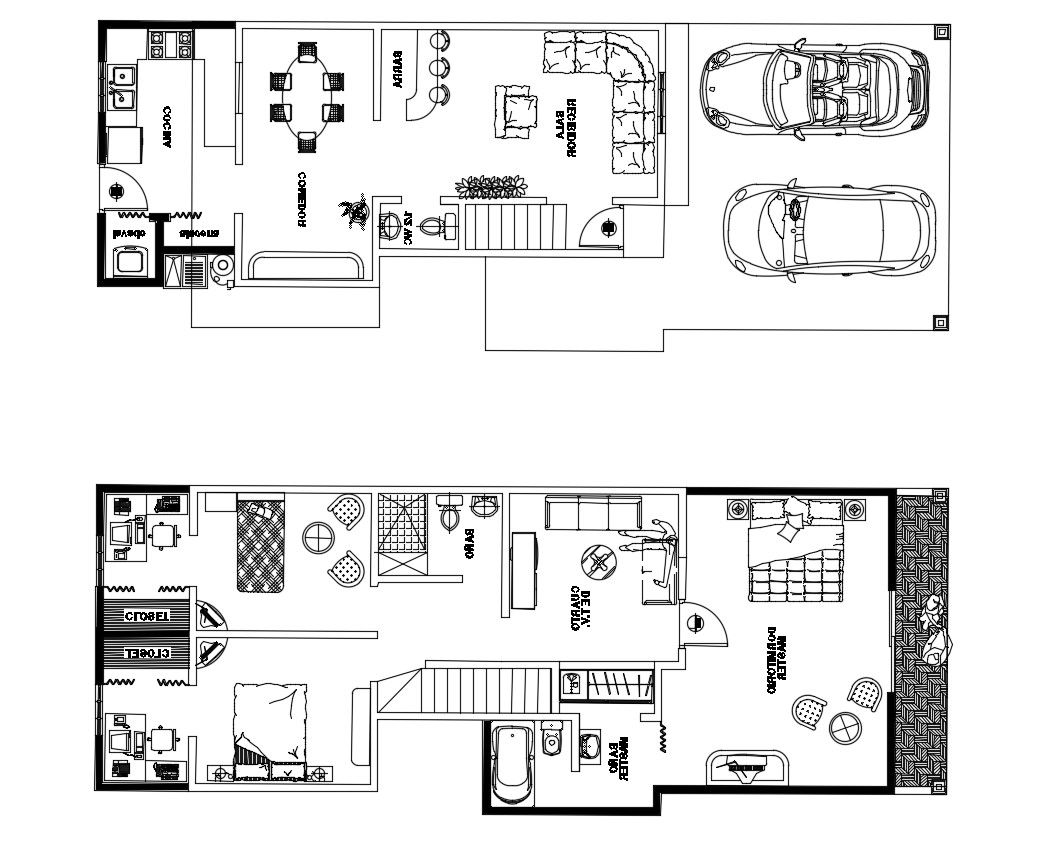Residential bungalow drawing in autocad
Description
Residential bungalow drawing in autocad it include ground floor layout, first floor layout, it also include drawing room, entertainment room, master bedroom, kids bedroom, study area, dinning area, balcony, parking area, etc
Uploaded by:
K.H.J
Jani
