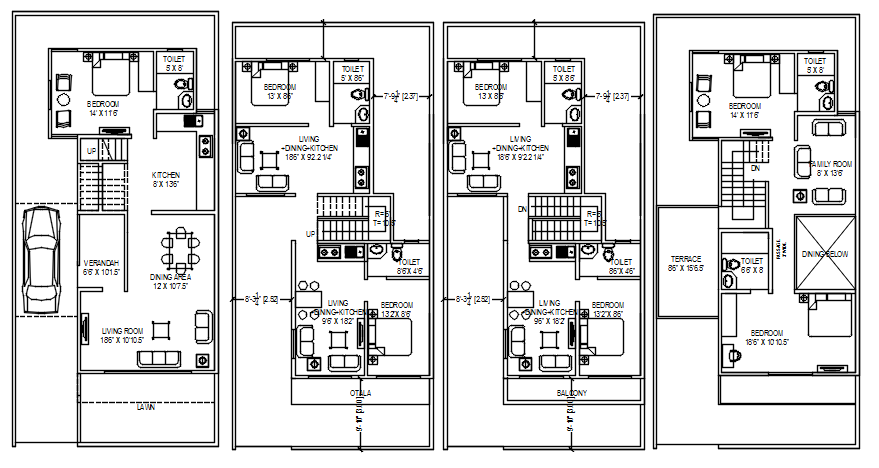Architectural plan of house design with detail dimension in dwg file
Description
Architectural plan of house design with detail dimension in dwg file which provides detail of hall, bedroom, kitchen with dining area, bathroom, toilet, etc.

Uploaded by:
Eiz
Luna

