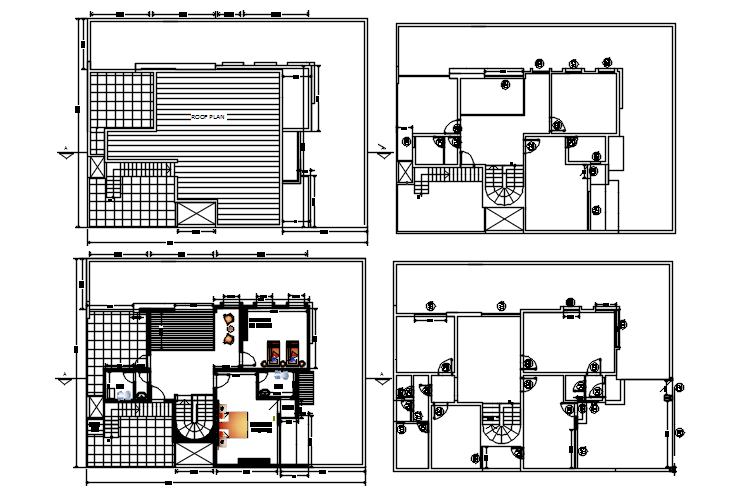Ground floor plan of the house with detail dimension
Description
Ground floor plan of the house with detail dimension in AutoCAD it includes detail of hall, bedroom, kitchen, bathroom, toilet, etc it also gives detail of roof plan.

Uploaded by:
Eiz
Luna
