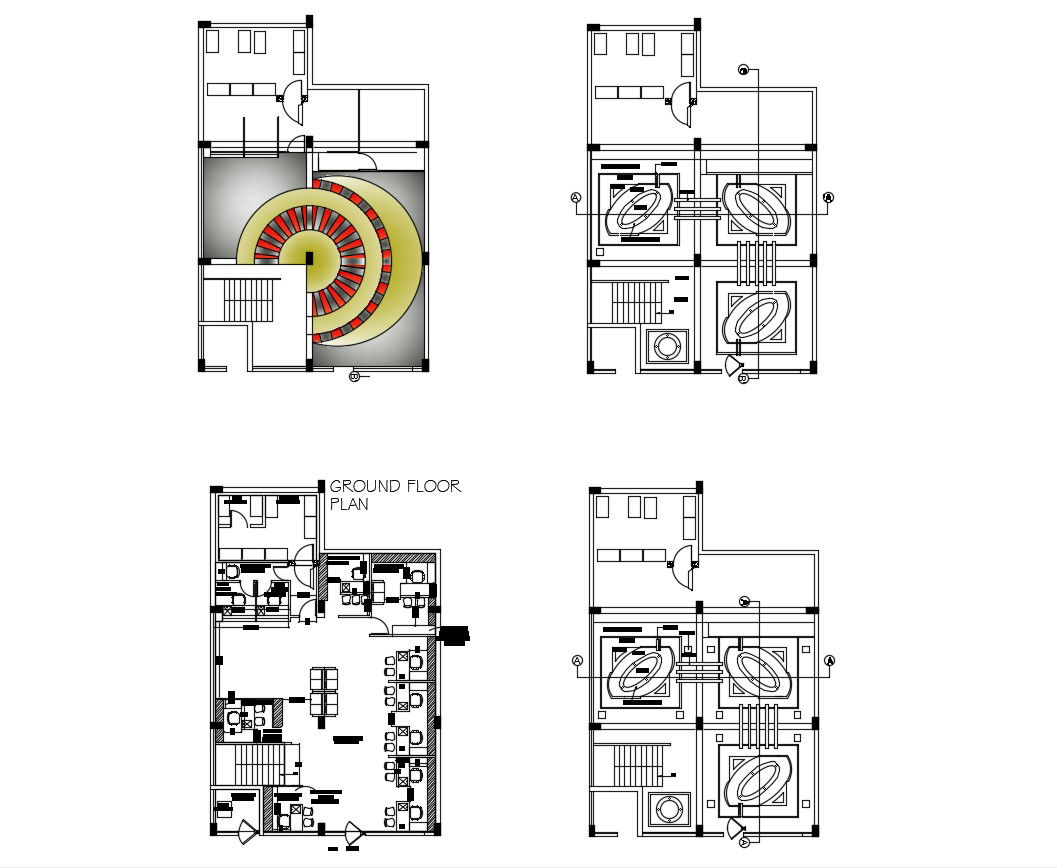Autocad drawing of commercial bank
Description
Autocad drawing of commercial bank it include furniture layout, ceiling layout, it also include reception area, waiting area, cubical, workstation, branch head cabin, manager's cabin, etc
Uploaded by:
K.H.J
Jani
