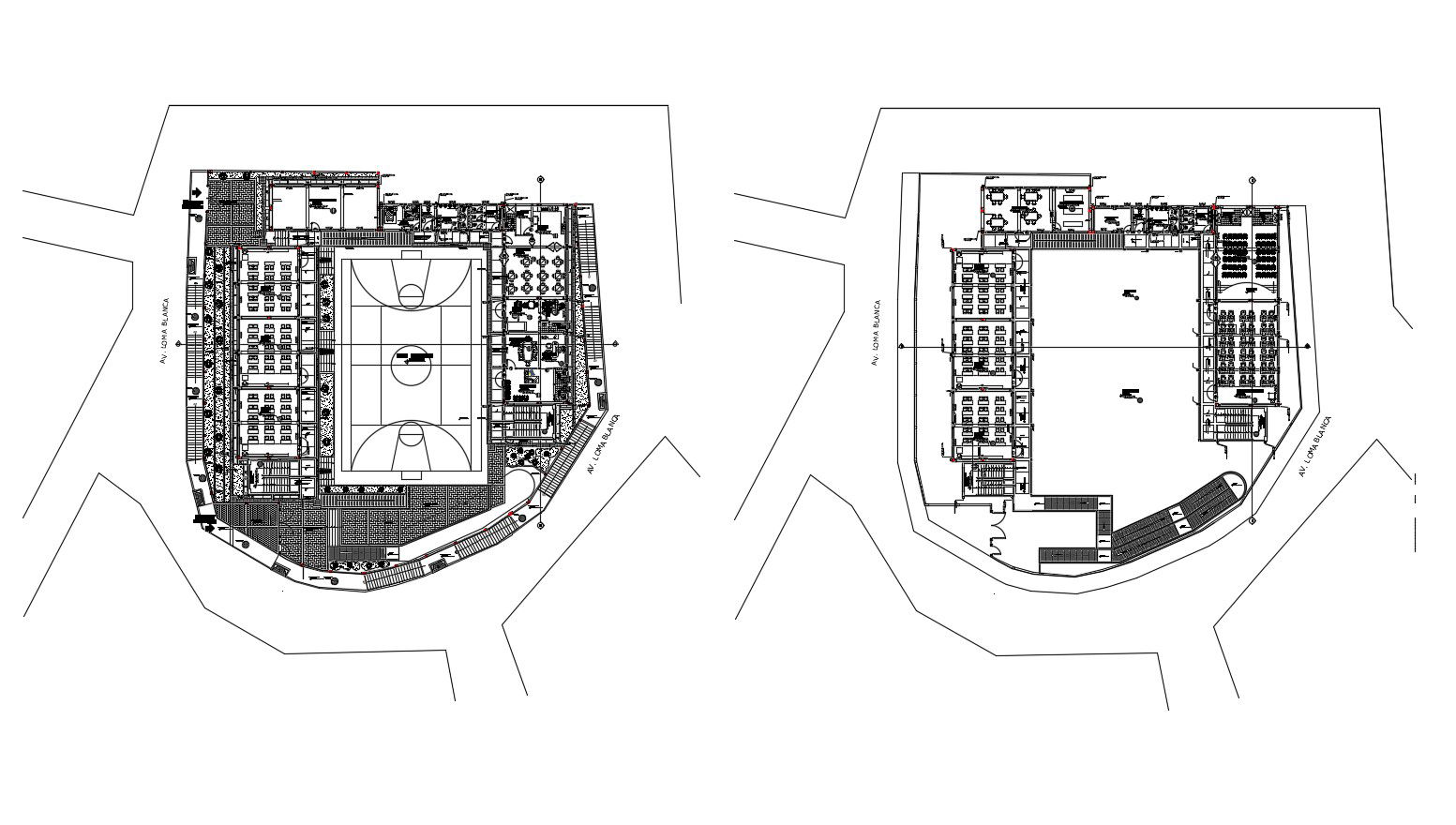Autocad drawing of school
Description
Autocad drawing of school it include site plan, ground floor plan, second floor plan, it also include classroom, conference room, admin area,computer room, library,basket ball court, etc
Uploaded by:
K.H.J
Jani
