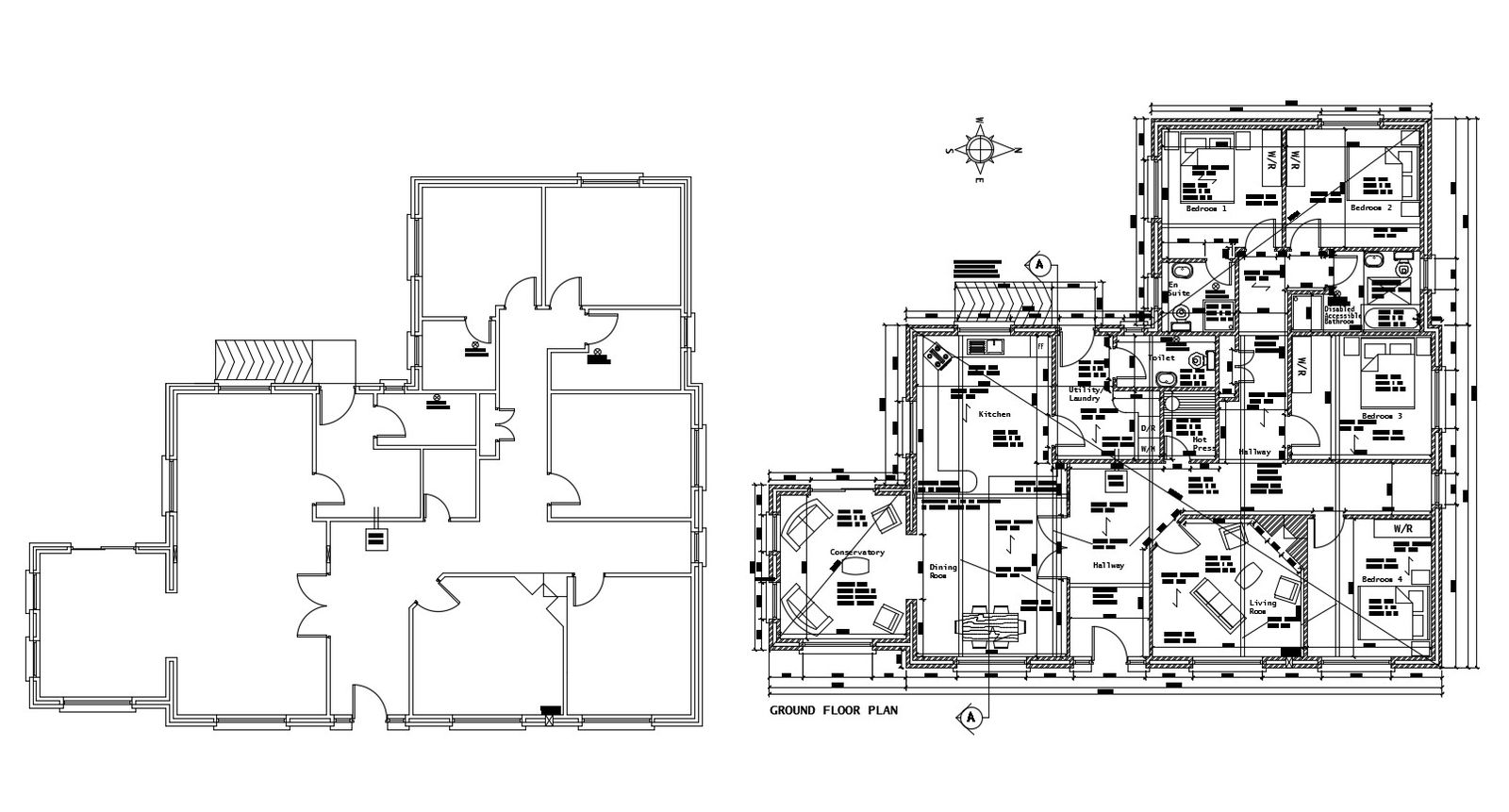Autocad drawing of residential house
Description
Autocad drawing of residential house it include site plan, ground floor layout it also include living room, kitchen, bedroom, family room, utility area, toilets, bathroom, dinning area, etc
Uploaded by:
K.H.J
Jani
