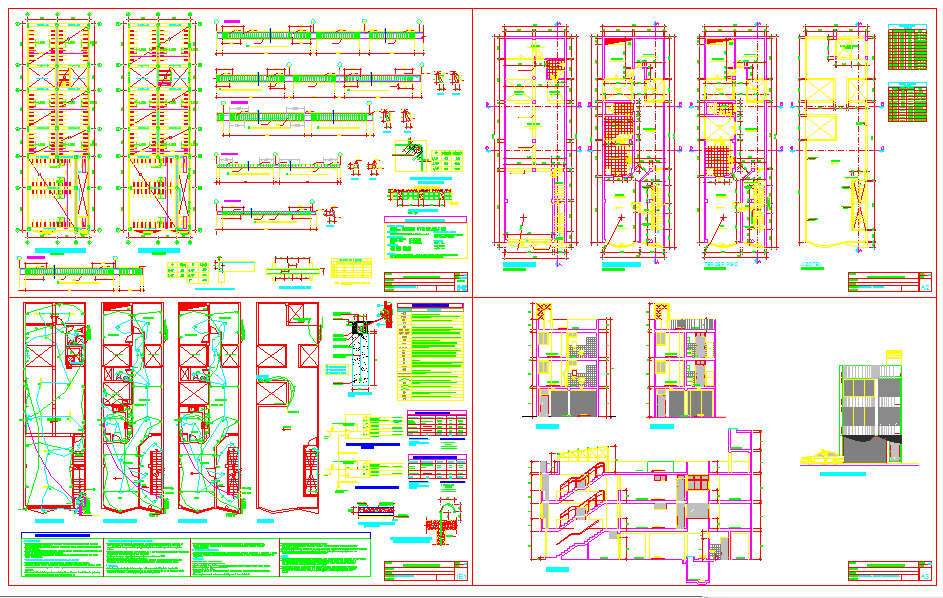Electric Design for House
Description
The Sub-floor Plan gives details of how this area will be constructed and how services will be arranged.Electric Design for House Design File, Electric Design for House Detail file, Electric Design for House Download file.

Uploaded by:
Jafania
Waxy
