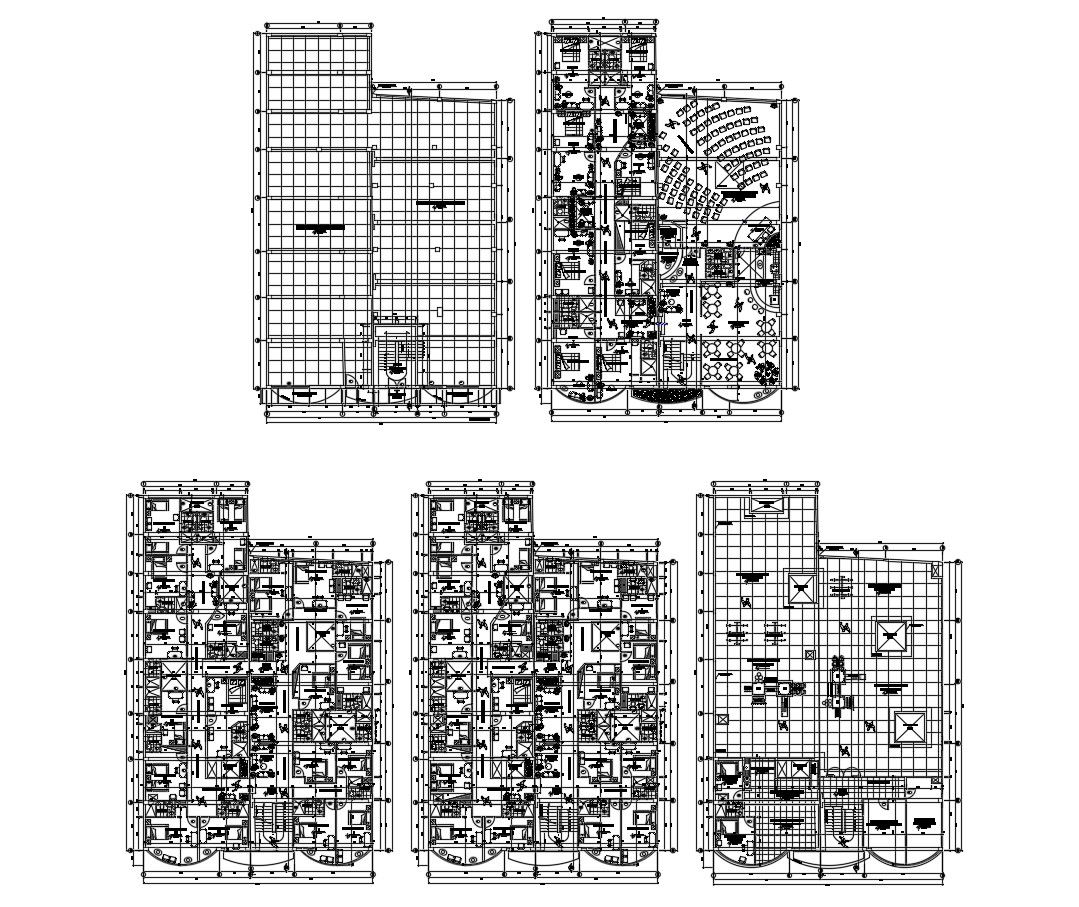Autocad drawing of hotel
Description
Autocad drawing of hotel it include ground floor layout,first floor layout,third floor layout,terrace area it also include
auditorium,bedrooms,restaurant,reception,waiting,play area on terrace, etc
Uploaded by:
K.H.J
Jani
