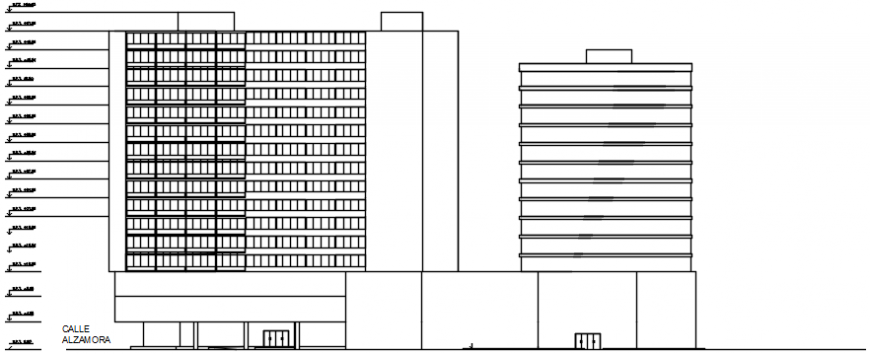2 d cad drawing of hotel building view Auto Cad software
Description
2d cad drawing of hotel bulding autocad software detailed with doors and wiondows seen in drawing and parkinfg for basement area and been showed with detailed description
Uploaded by:
Eiz
Luna
