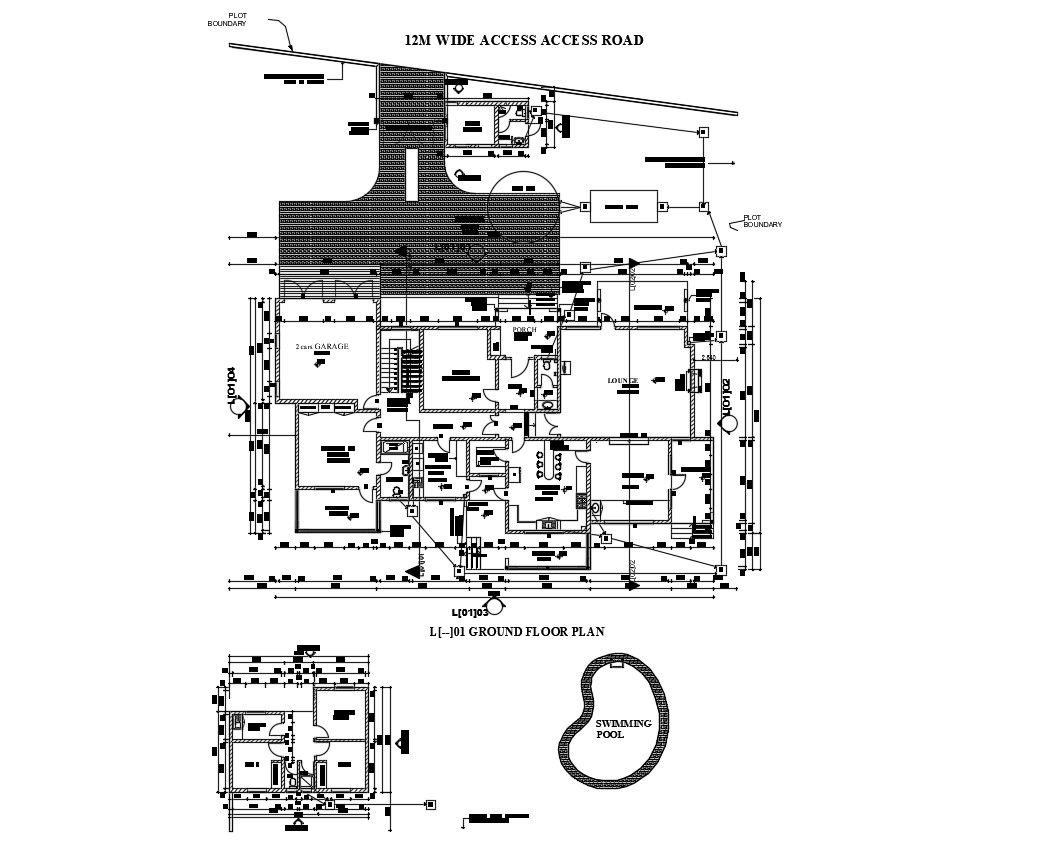Autocad drawing of residential house
Description
Autocad drawing of residential house it include ground floor plan,site plan it also include kitchen,dinning,office,study room,bedrooms,bathrooms,garage,parking area,balcony,etc
Uploaded by:
K.H.J
Jani
