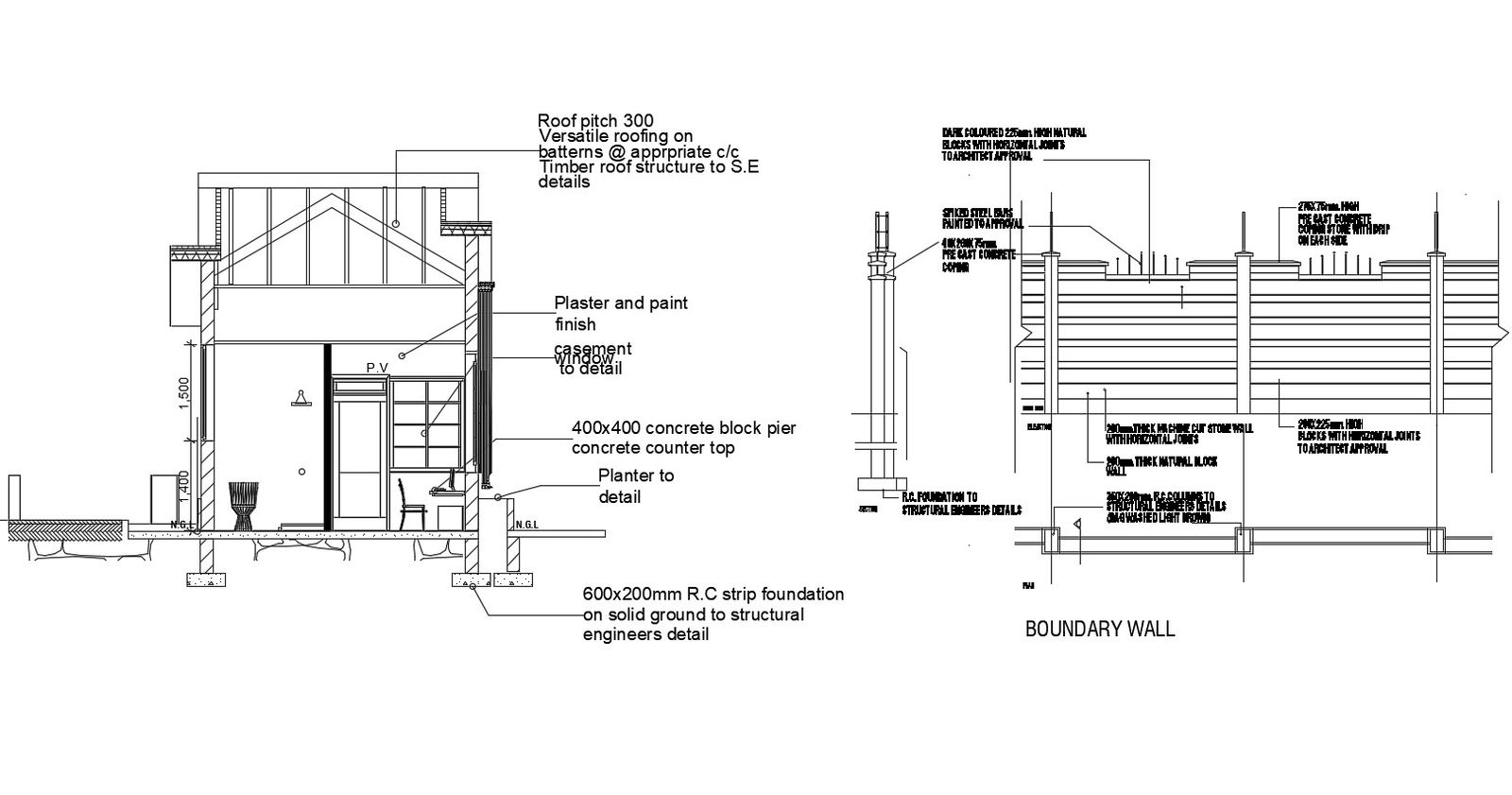Autocad drawing of section of residential bunglow
Description
Autocad drawing of section of residential bunglow it include section,construction detail it also include boundary wall detail,study area,window,floor level, etc
Uploaded by:
K.H.J
Jani
