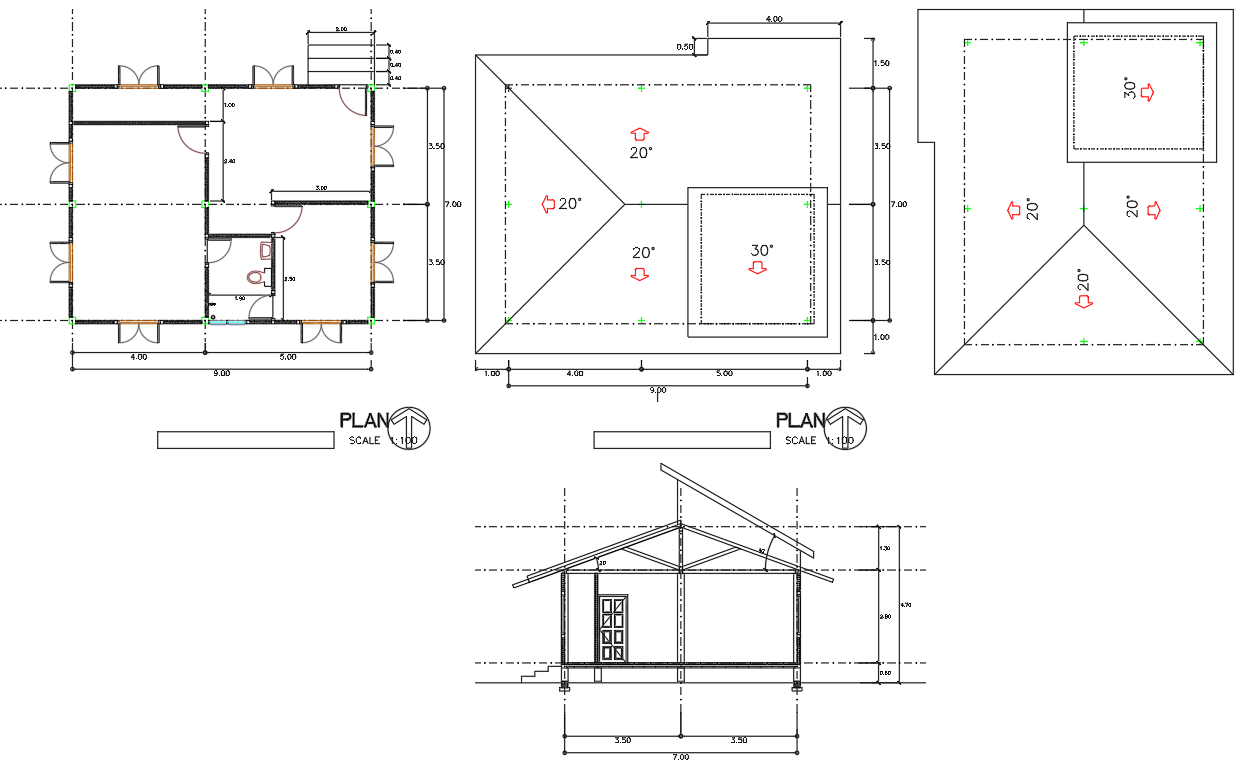Experience the Convenience of a Roof House Plan and Sectional Detail - Get the Home of Your Dreams
Description
This 2 bhk cottage architecture design with construction details is perfect for an idyllic home. It features a roof house plan and sectional detail that combines modern and traditional elements to create a cosy and inviting space. All of the CAD DWG files are included, making it easy to customize the design to meet your exact needs. With easy-to-follow instructions and detailed drawings, this design is perfect for any homeowner.
Uploaded by:
K.H.J
Jani
