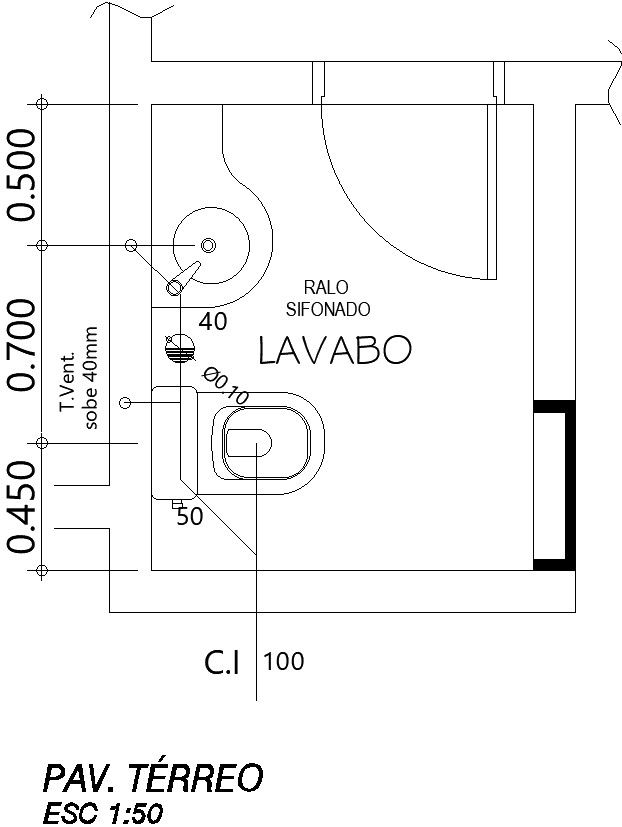W.C design AutoCAD file, cad drawing, dwg format.
Description
W.C design including top view plan w.c and fitting details and tile details for more details of W.C design and dimension download AutoCAD file, cad drawing, dwg format.
Uploaded by:
zalak
prajapati
