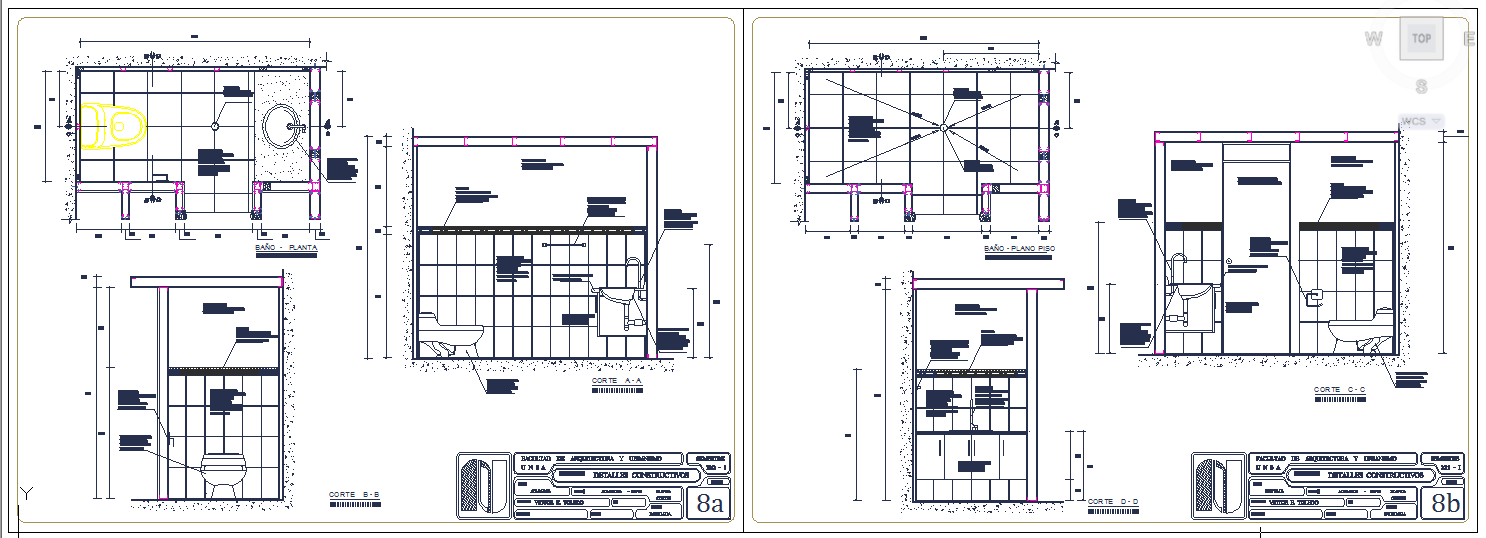Bath Room & Toilet Plan
Description
Bath Room & Toilet Plan DWG file, Bath Room & Toilet Plan Download file, Bath Room & Toilet Plan Detail. In Iran almost all homes have two distinct rooms for the bathroom and the toilet room.

Uploaded by:
Neha
mishra

