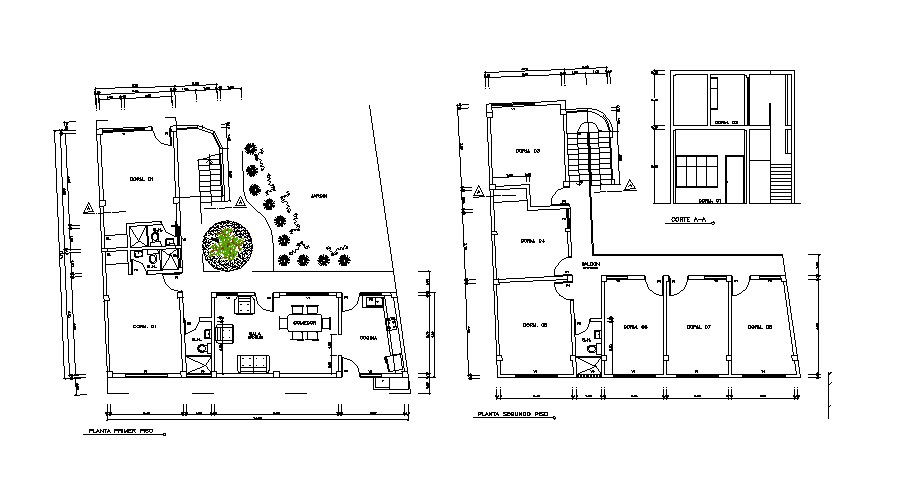Plan of residential house 14.25mtr x 11.74mtr with elevation in dwg file
Description
Plan of residential house 14.25mtr x 11.74mtr with elevation in dwg file it includes detail of drawing room, bedroom, kitchen, dining room, bathroom, toilet, etc.

Uploaded by:
Eiz
Luna
