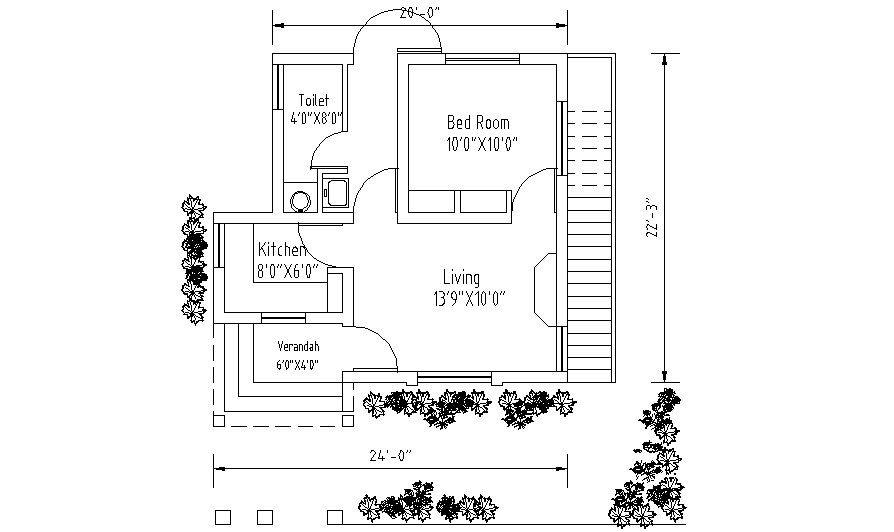Floor plan of house 24'0'' x 22'3'' with detail dimension in dwg file
Description
Floor plan of house 24'0'' x 22'3'' with detail dimension in dwg file which provides detail of the living room, bedroom, kitchen, dining area, bathroom, toilet, etc.

Uploaded by:
Eiz
Luna
