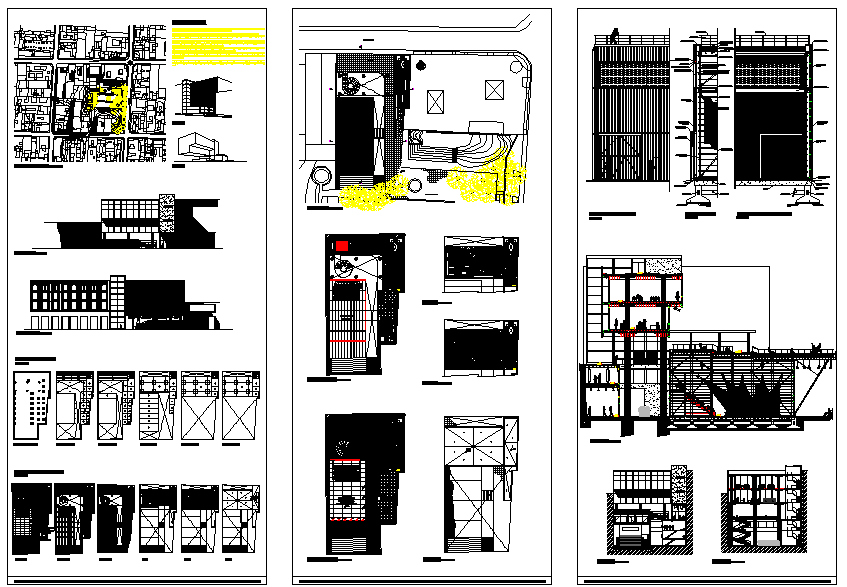Modern School Plan
Description
Modern School Plan DWG file, Modern School Plan Detail file, Modern School Plan Download file. Structure plans set out strategic planning policies and formed the basis for detailed policies in local plans.

Uploaded by:
Jafania
Waxy

