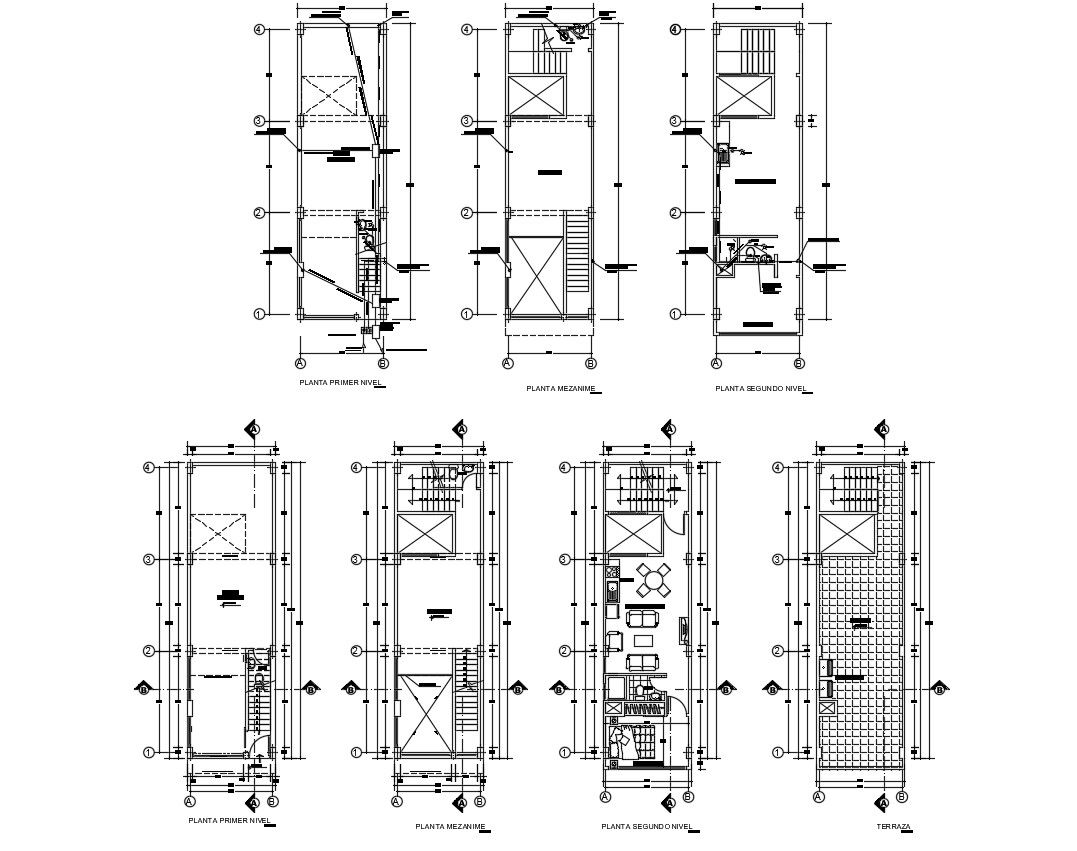Residential apartment in AutoCAD
Description
Residential apartment in AutoCAD it include ground floor layout, mezzanine floor layout, first floor, terrace layout it also includes dining area, kitchen, drawing room, bathroom, bedrooms,etc
Uploaded by:
K.H.J
Jani
