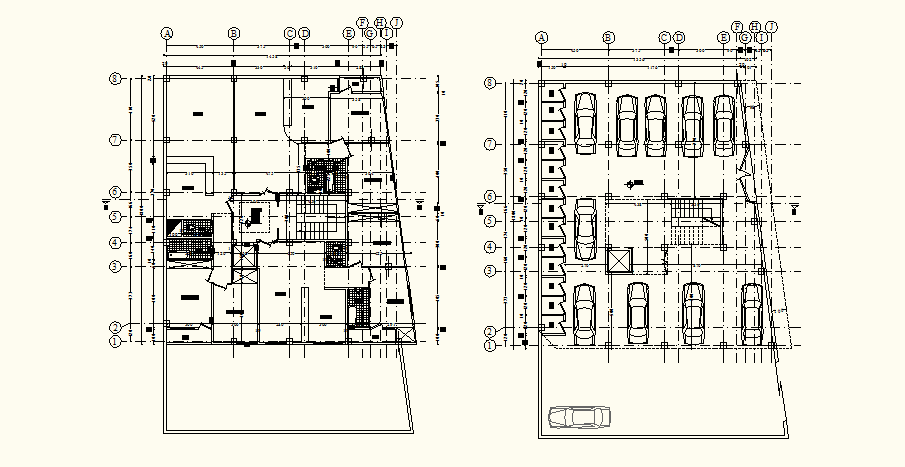Residential Building In DWG File
Description
Residential Building In DWG File which includes detail of ground floor plan, site plan, etc it also provides detail of drawing room, bedroom, kitchen, dining area, bathroom, detail of parking space,

Uploaded by:
Eiz
Luna

