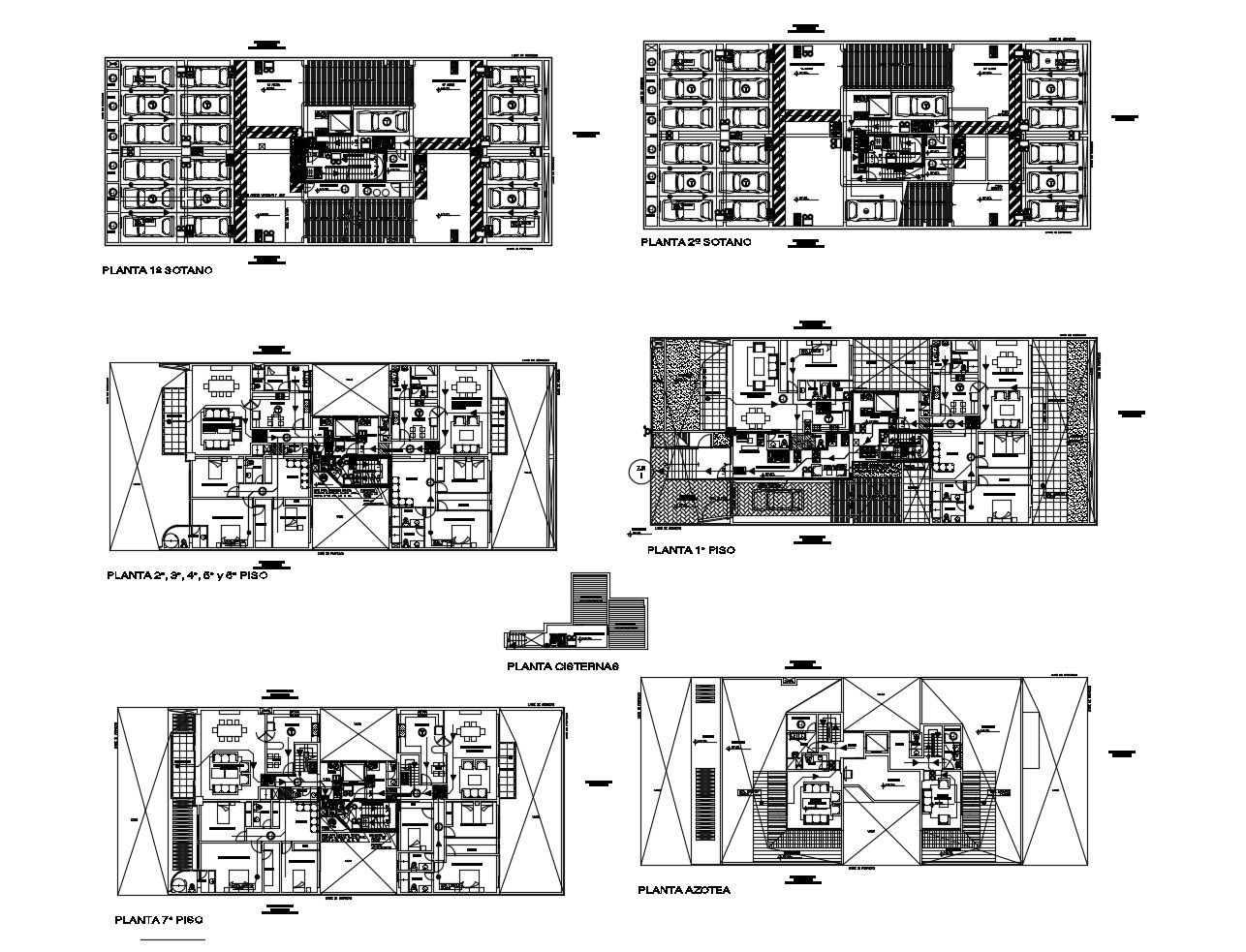House plan 17.43mtr x 13.15mtr with furniture details in dwg file
Description
House plan 17.43mtr x 13.15mtr with furniture details in dwg file which provide detail of drawing room, bedroom, kitchen, dining room, bathroom, toilet, etc.

Uploaded by:
Eiz
Luna
