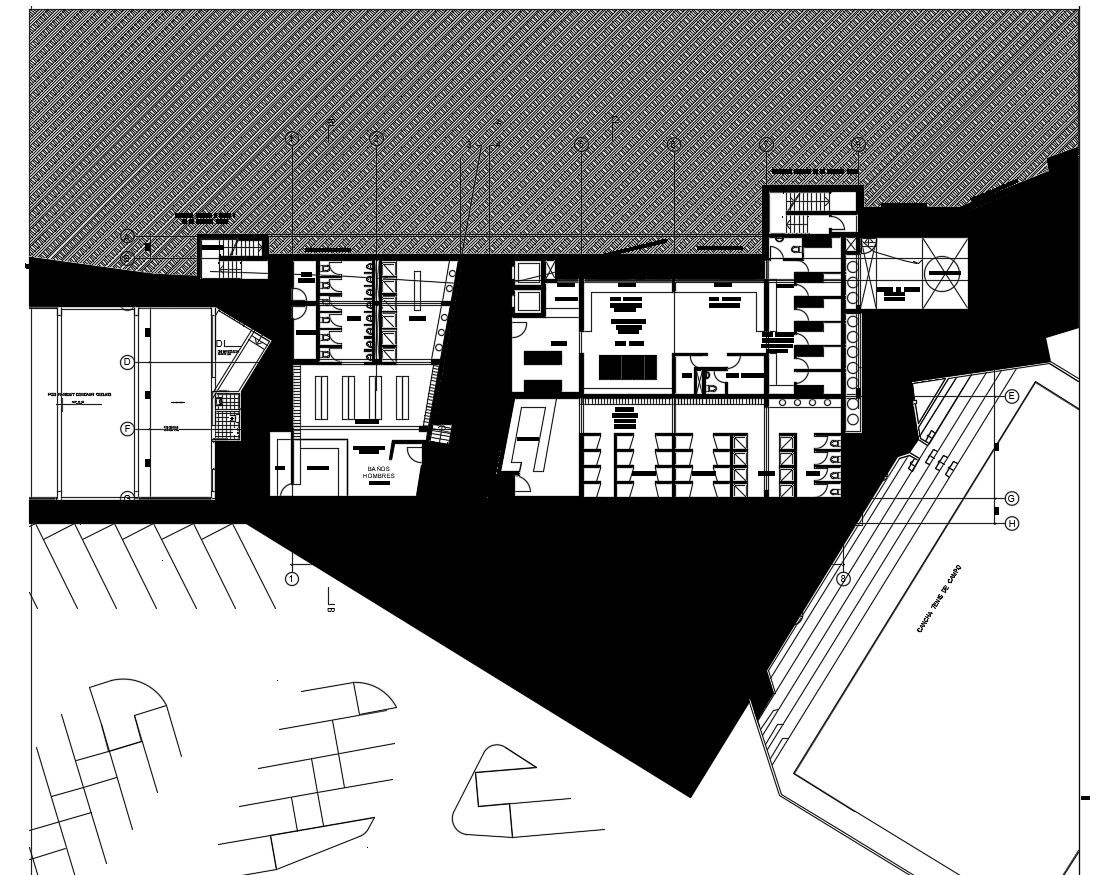Dwg file of clothing store
Description
Dwg file of clothing store it includes floor level, reception area, checking counter, dressing area, display area, etc
File Type:
DWG
File Size:
2.2 MB
Category::
Interior Design
Sub Category::
Showroom & Shop Interior
type:
Gold
Uploaded by:
K.H.J
Jani
