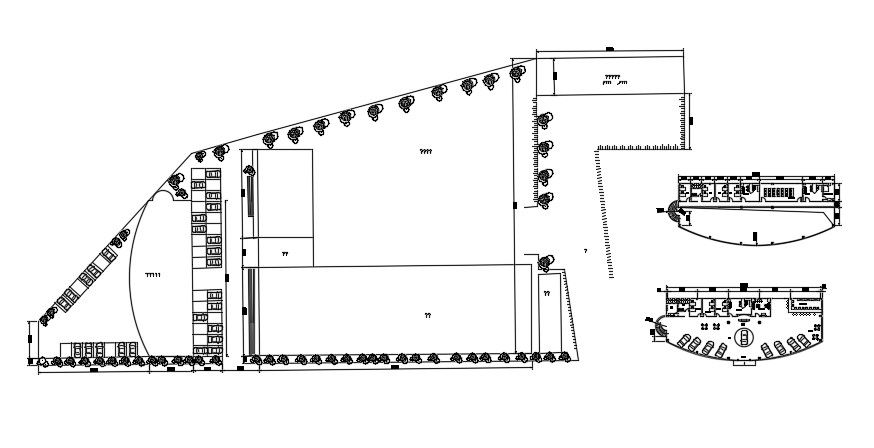Free Download Car Showroom AutoCAD Plan DWG File
Description
Car Showroom AutoCAD Plan shows the details of the office, showroom, financial manager, training center, general manager, lounge, landscaping area, and many more details. It also shows the dimension detail on one side. Download the AD file for free.
File Type:
DWG
File Size:
902 KB
Category::
Interior Design
Sub Category::
Showroom & Shop Interior
type:
Free
Uploaded by:
