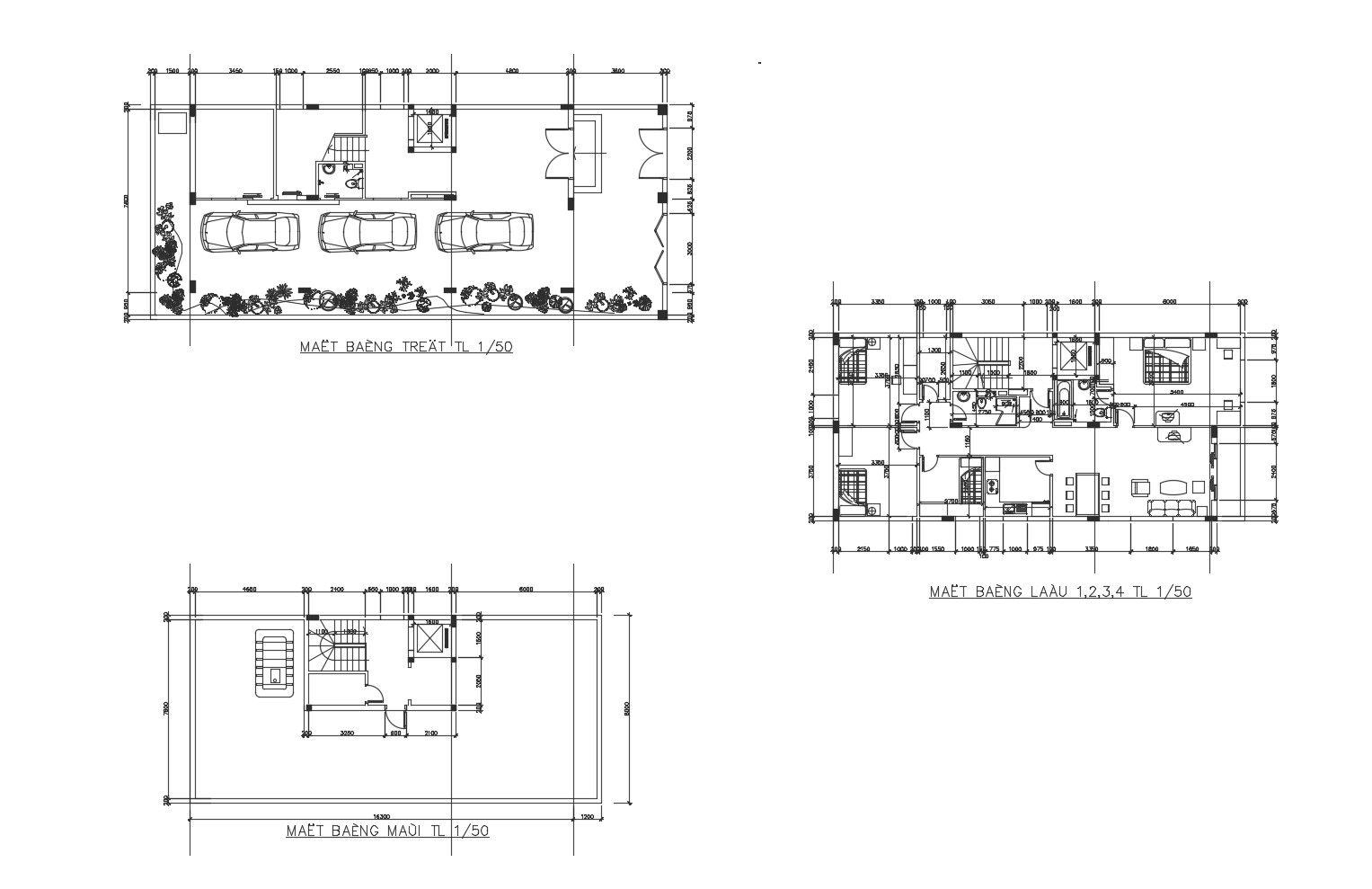Autocad drawing of a house with furniture details
Description
Autocad drawing of a house with furniture details which provide detail of drawing room, bedroom, kitchen, dining room, bathroom, toilet, etc it includes detail of parking area.

Uploaded by:
Eiz
Luna
