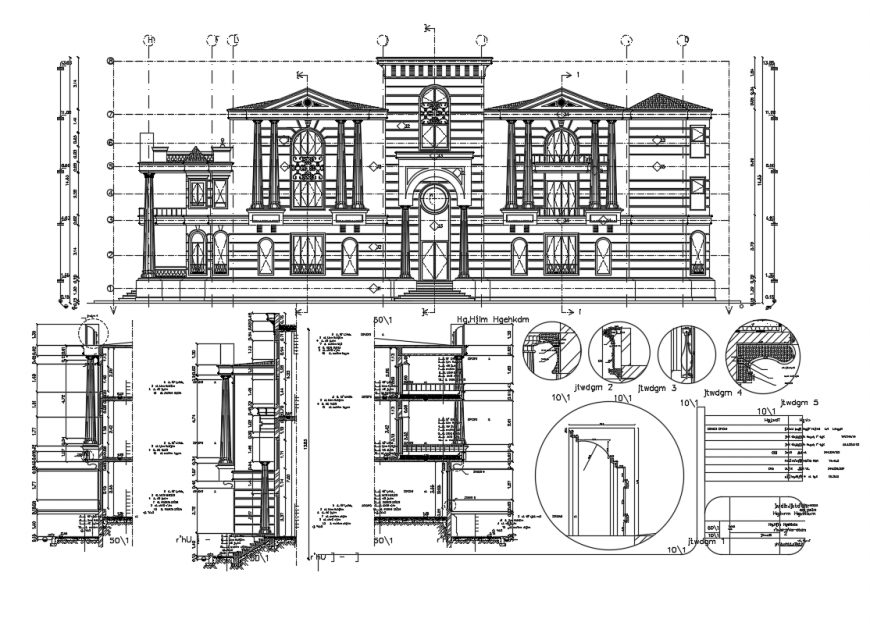Front view of villa elevation dwg file
Description
Front view of villa elevation dwg file. with morden design drawing of villa plan, dimension detail, also have wall construction, column and beam details, entrence detail, door and windows detail, naming detail etc
Uploaded by:
Eiz
Luna

