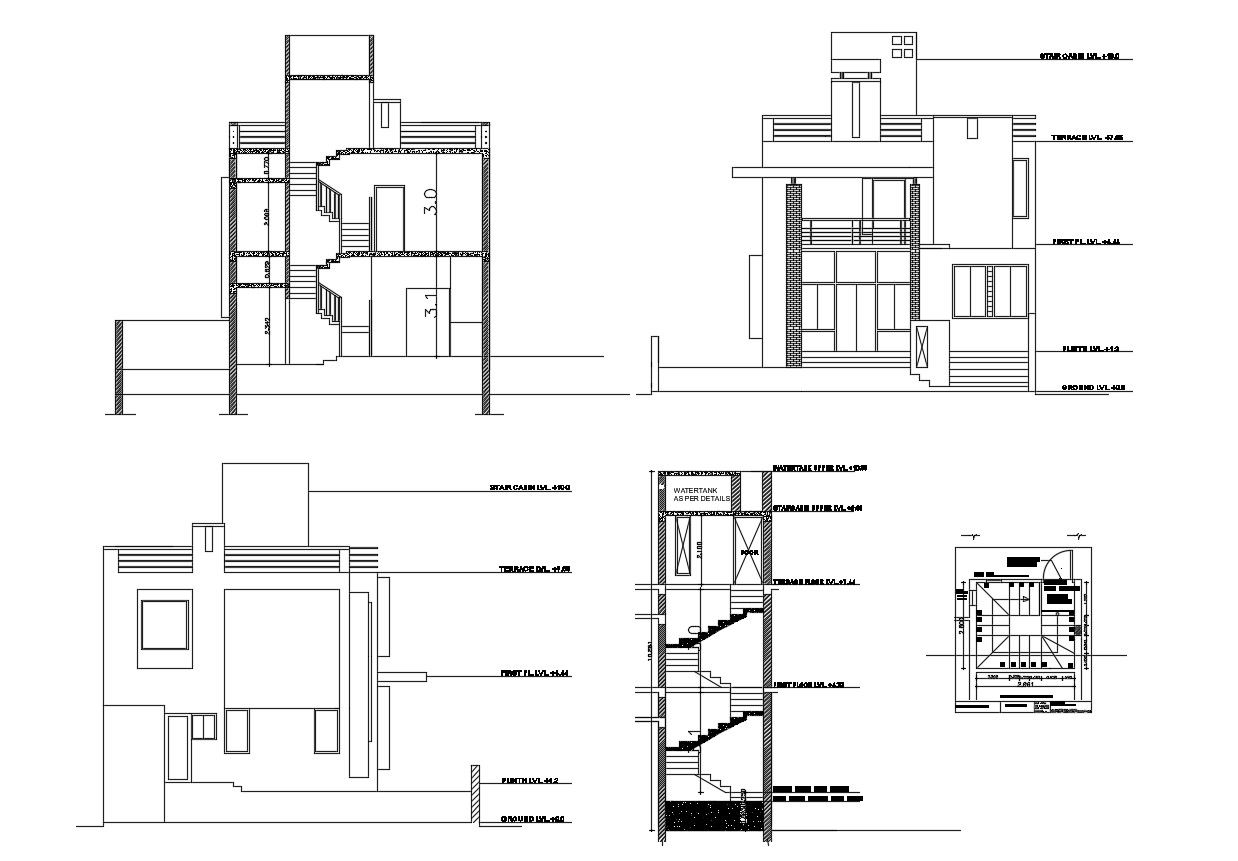2 storey house with elevation and section in dwg file
Description
2 storey house with elevation and section in dwg file which provides detail of front elevation, side elevation, detail of floor level, detail of section, detail of staircase, etc.

Uploaded by:
Eiz
Luna

