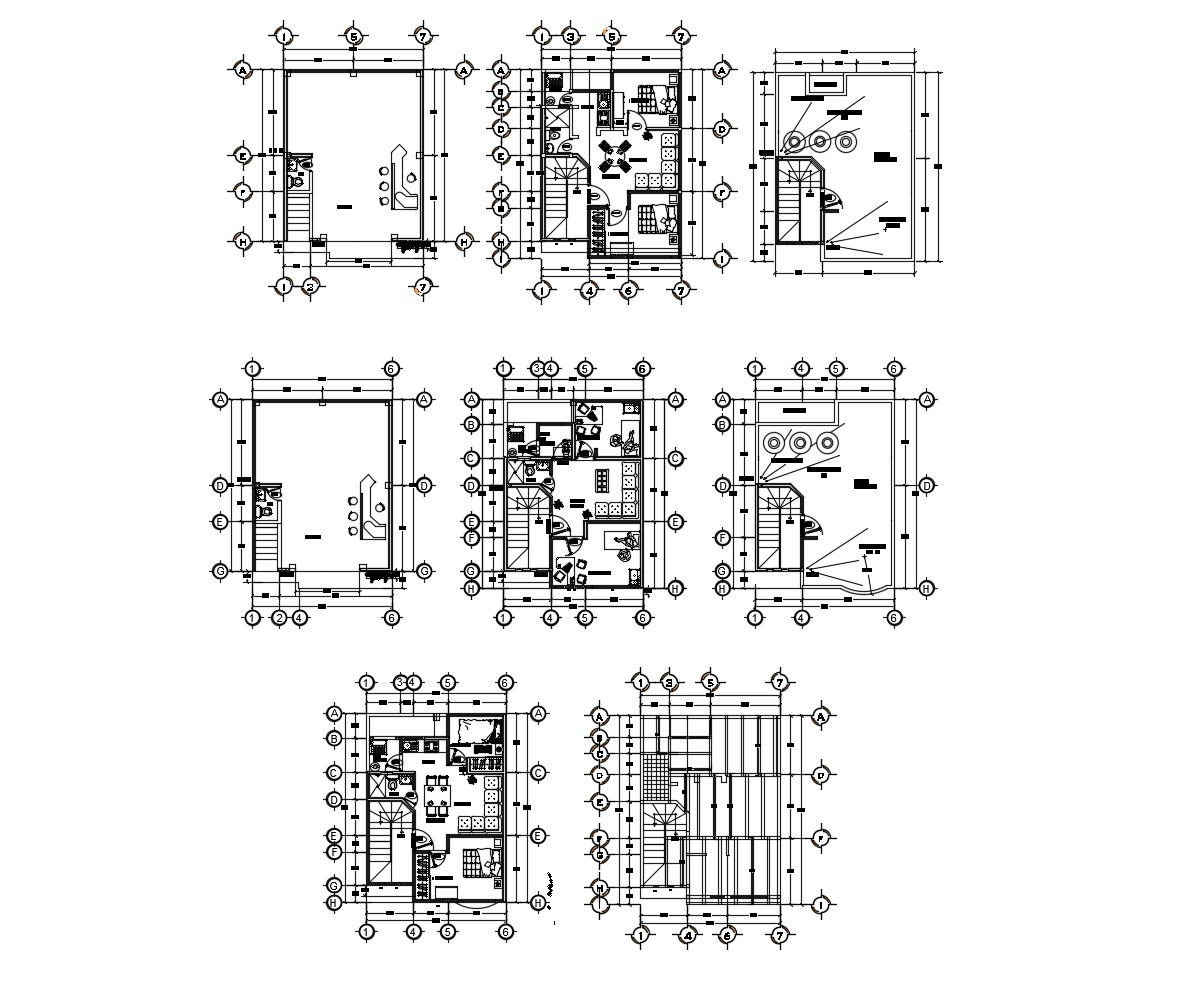Residential house 6.50mtr x 8.80mtr with furniture details in dwg file
Description
Residential house 6.50mtr x 8.80mtr with furniture details in dwg file it provides detail of drawing room, bedroom, kitchen, dining room, bathroom, toilet, etc.

Uploaded by:
Eiz
Luna
