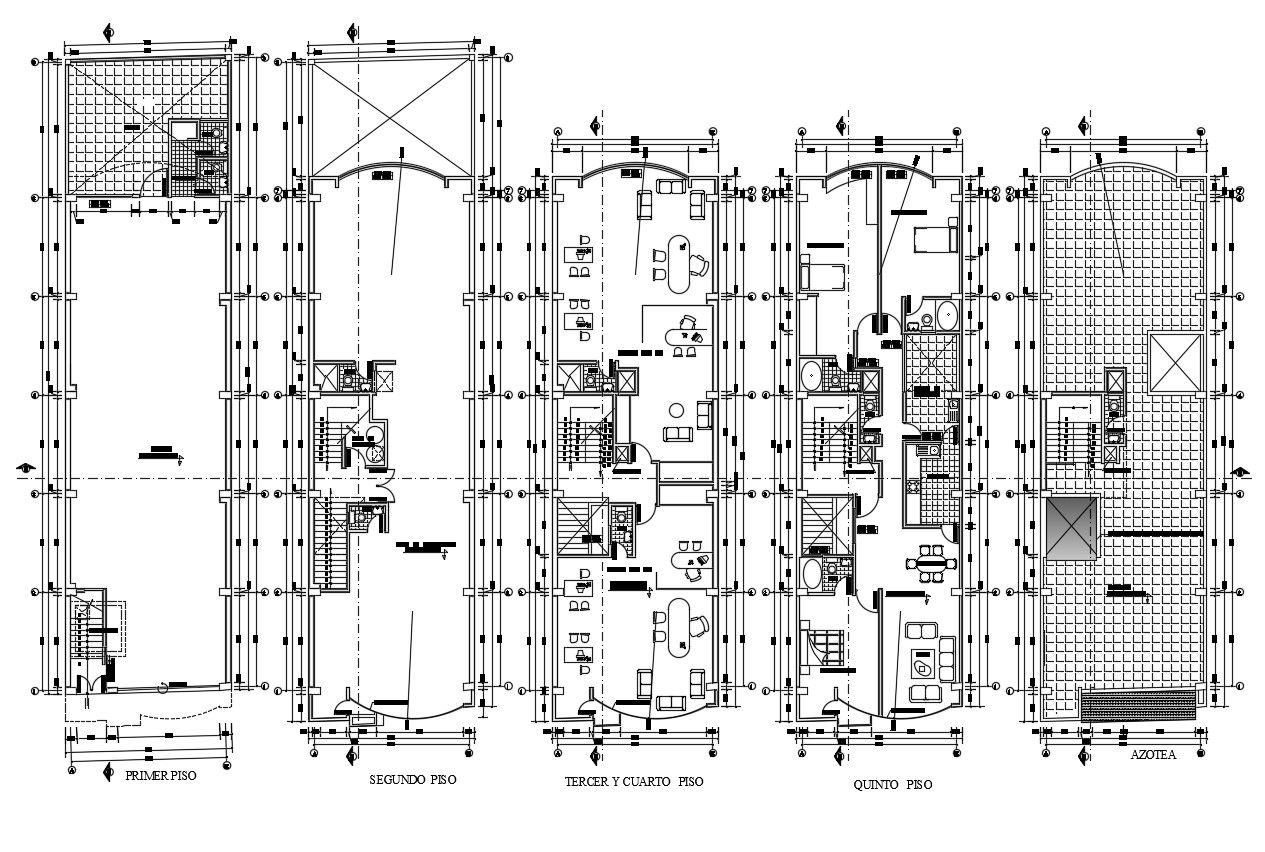Autocad drawing of the residential apartment
Description
Autocad drawing of the residential apartment it include ground floor, first floor,second floor,rooftop it also includes dining area,kitchen,living room,master bedroom,kids room,balcony,bathroom,etc
Uploaded by:
K.H.J
Jani
