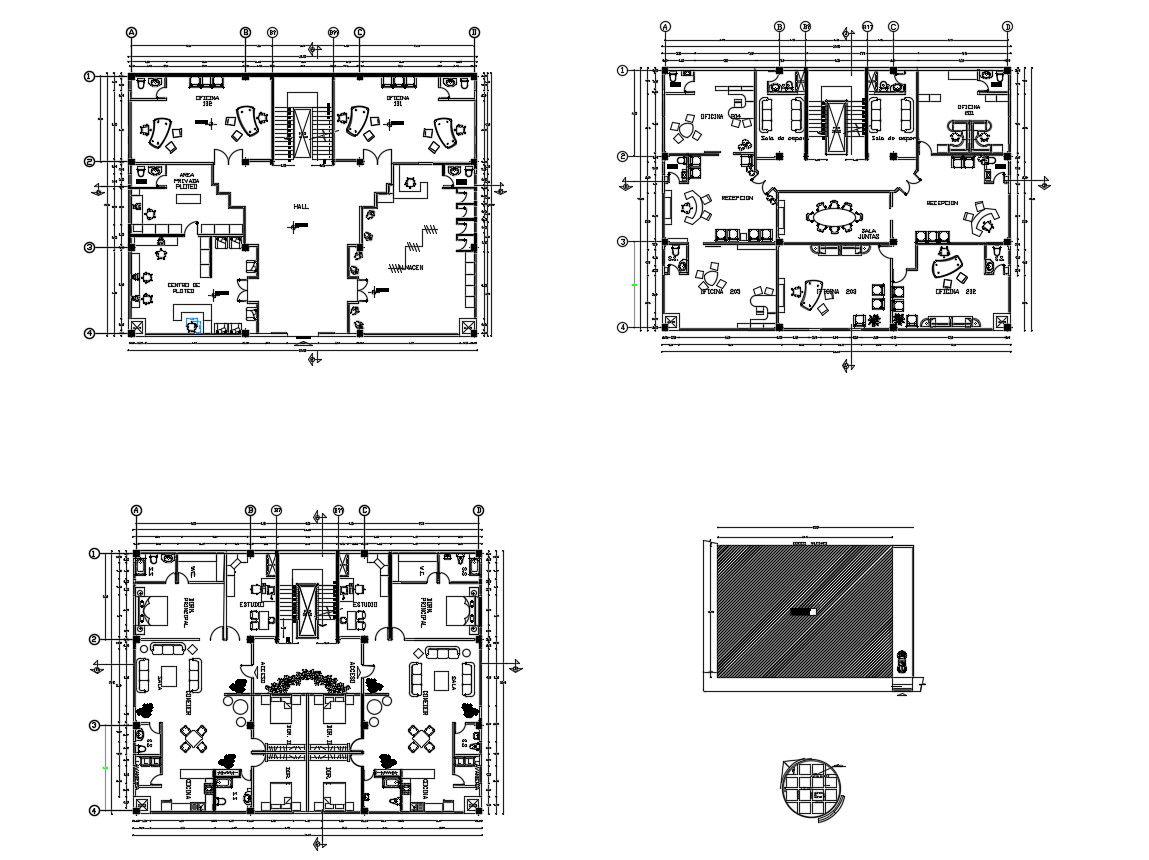Autocad drawing of commercial office
Description
Autocad drawing of commercial office it include ground floor layout, alternate options for space planning it also includes offices,workstation,conference room,meeting room,toilets,etc
Uploaded by:
K.H.J
Jani
