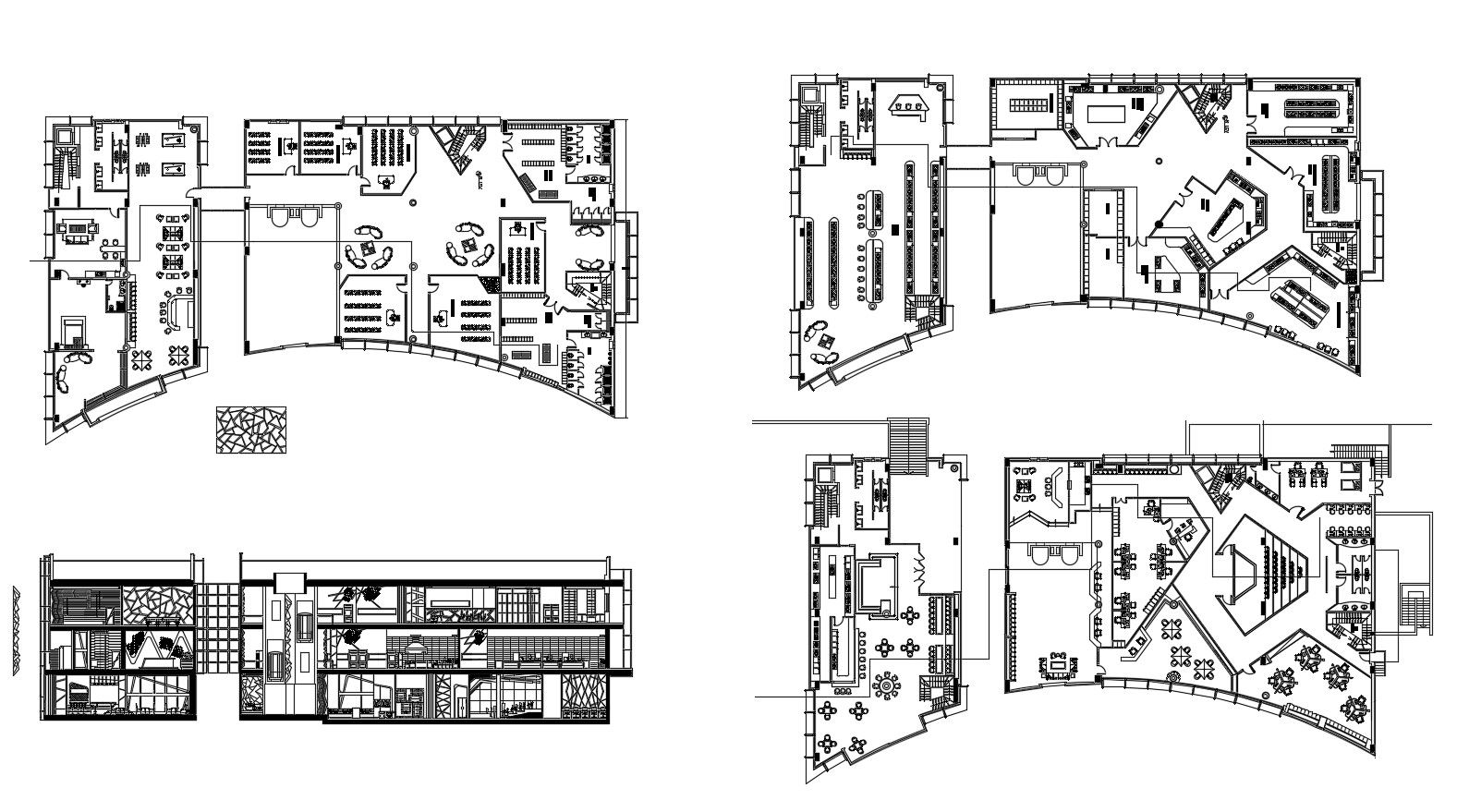Autocad drawing of academy with sections
Description
Autocad drawing of the academy with sections it includes a site plan,furniture layout it also includes classroom,students lockers,conference room,dressing room,restroom,etc
Uploaded by:
K.H.J
Jani

