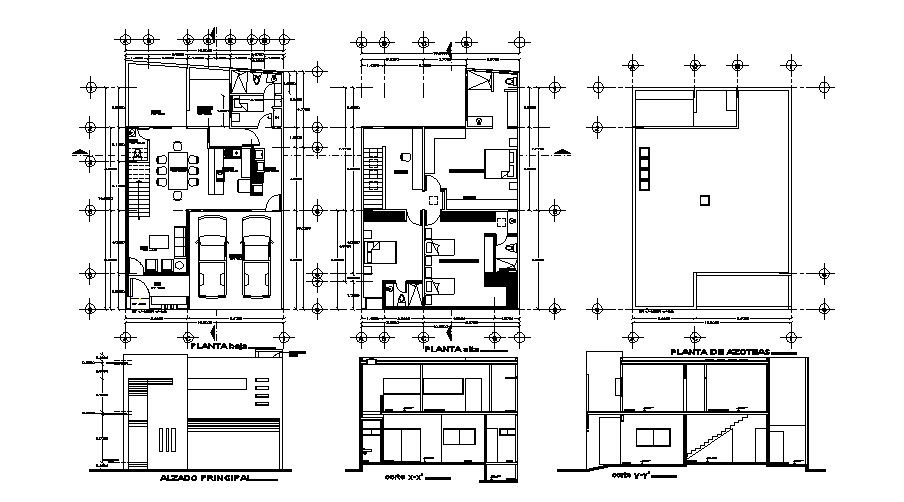House plan 10mtr x 14mtr with elevation and section in dwg file
Description
House plan 10mtr x 14mtr with elevation and section in dwg file which provides detail of drawing room, bedroom, kitchen, dining room, bathroom, toilet, car parking, etc.

Uploaded by:
Eiz
Luna
