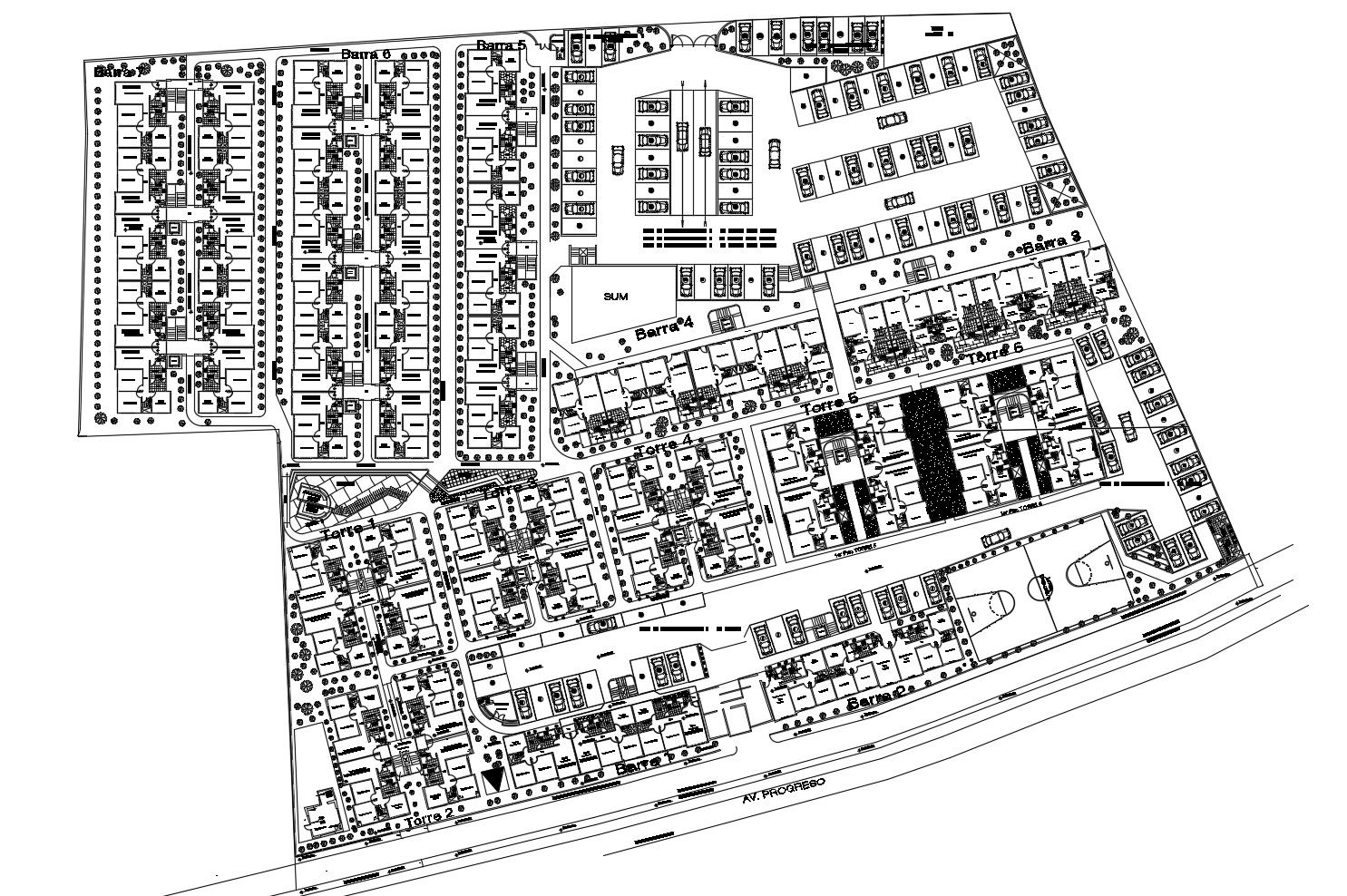Plan of the residential apartment with detail dimension in dwg file
Description
Plan of the residential apartment with detail dimension in dwg file which provides detail of drawing room, bedroom, kitchen, dining area, bathroom, toilet, etc.

Uploaded by:
Eiz
Luna
