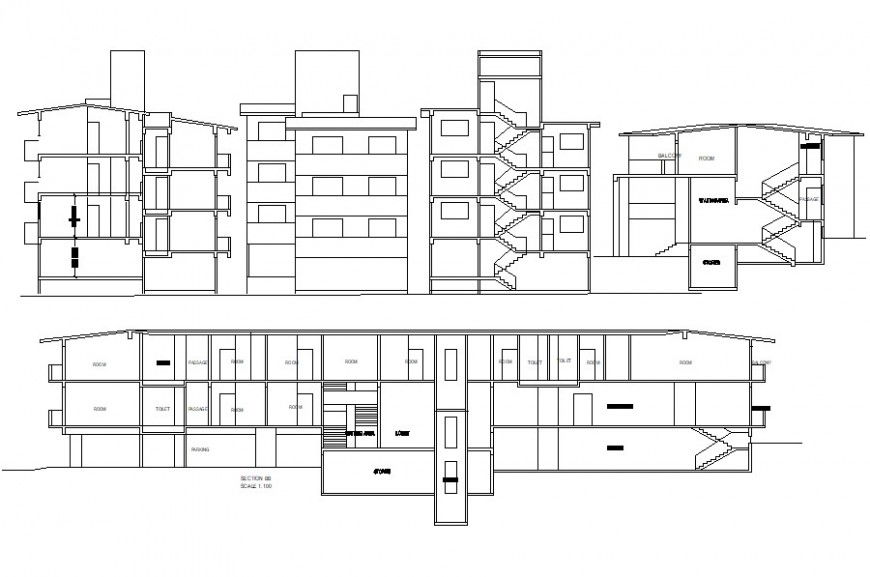2d Apartment elevation cad file
Description
the architecture layout plan has been designing in autocad software, a drawing showing layout plan includes apartment elevation design cad file, download in free cad file and use for cad presentation.
Uploaded by:
Eiz
Luna

