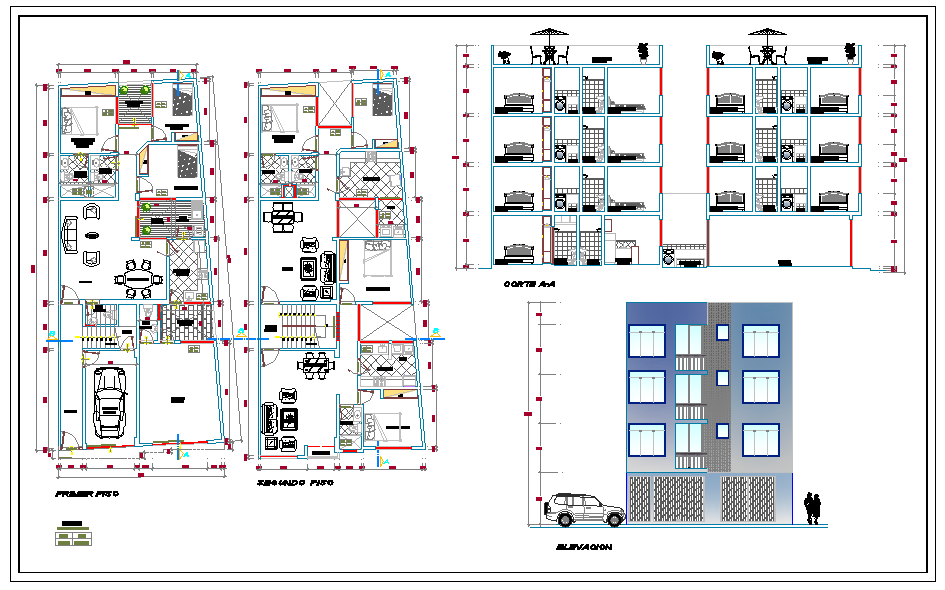Apartment House Project
Description
2BHK Ground Bungalow dwg file. layout plan, furniture plan, section plan and elevation design of 2BHK Apartment Plan.Apartment House Project DWG file, Apartment House Project DWG file, Apartment House Project Detail.

Uploaded by:
Harriet
Burrows
