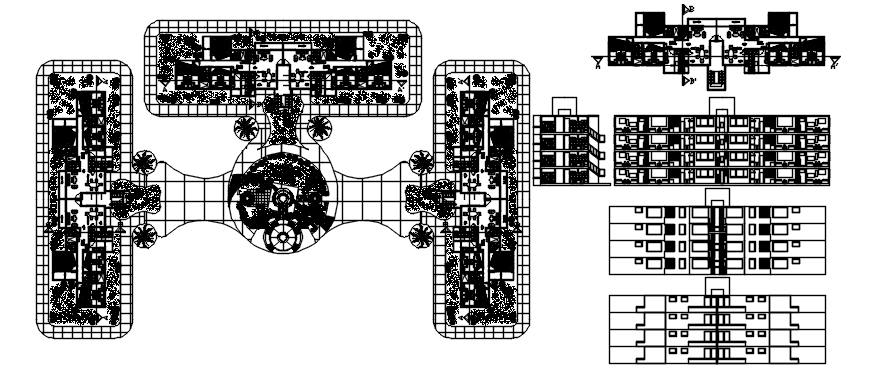Architectural plan of the apartment in AutoCAD
Description
Architectural plan of the apartment in AutoCAD which provide detail of drawing room, bedroom, kitchen, dining room, bathroom, toilet, etc it also gives detail of different elevation.

Uploaded by:
Eiz
Luna
