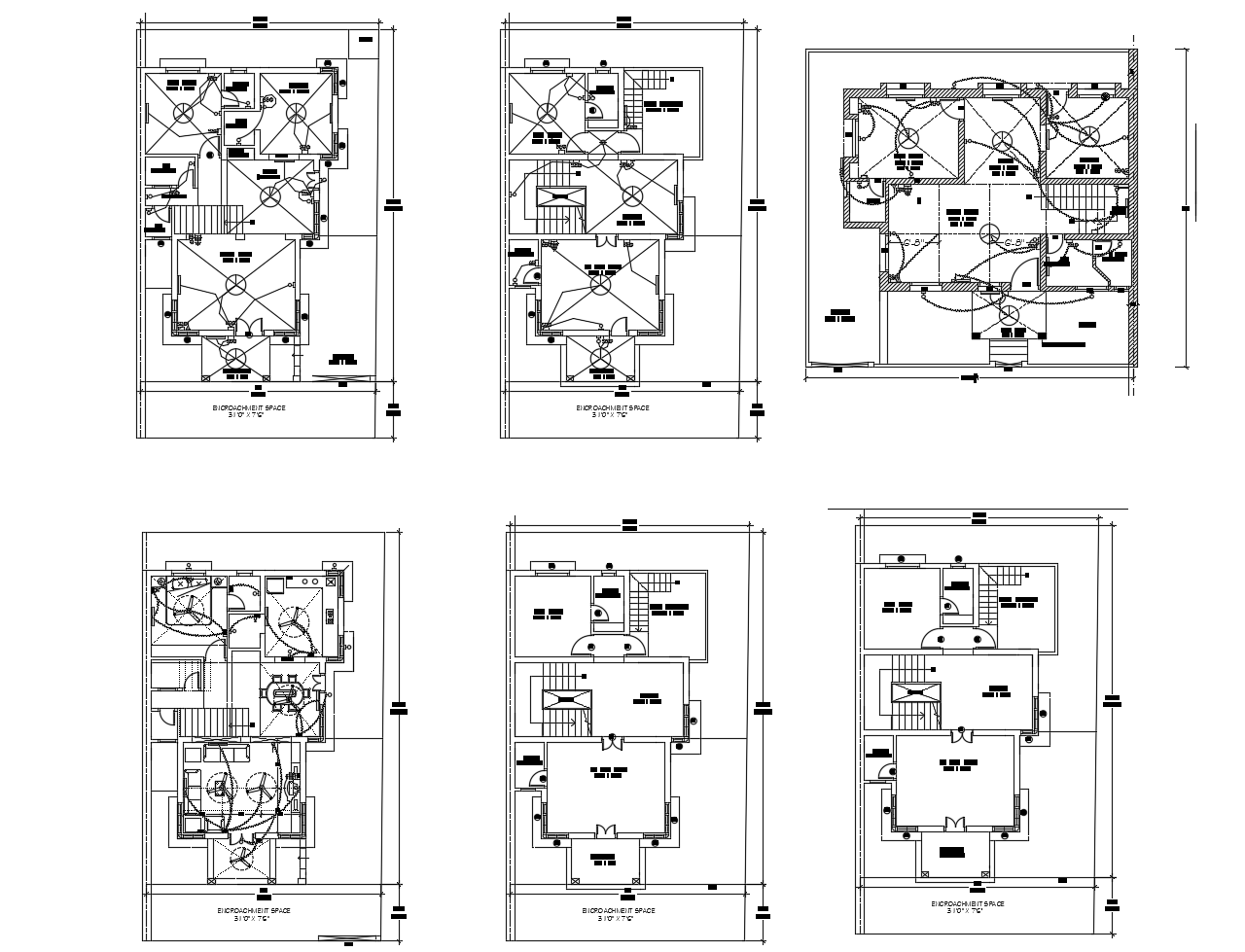Electrical layout of residential layout
Description
Electrical layout of residential layout it include ground floor layout, first-floor layout it also includes electrical layout, wiring,ceiling points,wall points,a.c,switch board,etc
Uploaded by:
K.H.J
Jani

