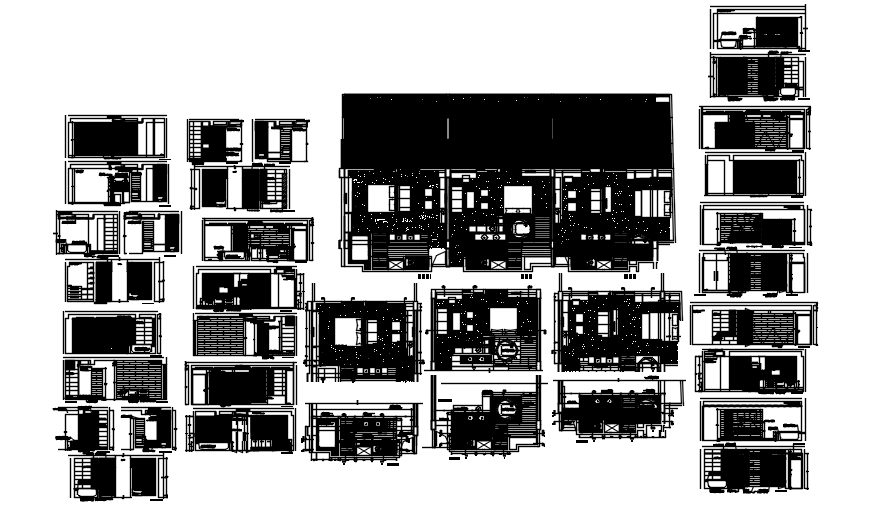Plan of house design with different sections in dwg file
Description
Plan of house design with different sections in dwg file it includes detail of sectional details, detail dimension of the hall, bedroom, kitchen, dining area, WC and bathroom, etc.

Uploaded by:
Eiz
Luna

