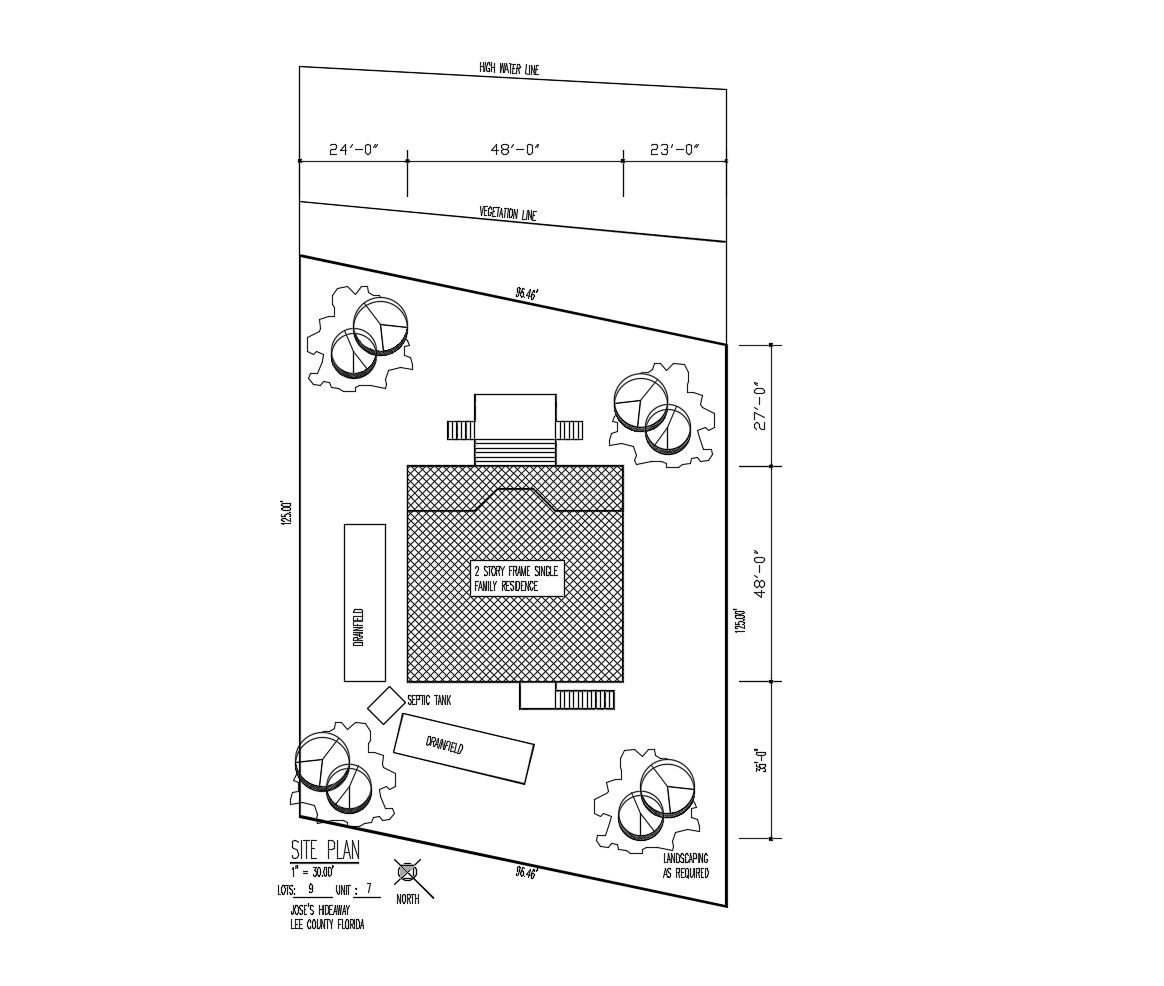Site plan of the single family house with detail dimension in AutoCAD
Description
Site plan of the single family house with detail dimension in AutoCAD which provides detail of high water line, landscaping, septic tank, drain field, etc.

Uploaded by:
Eiz
Luna
