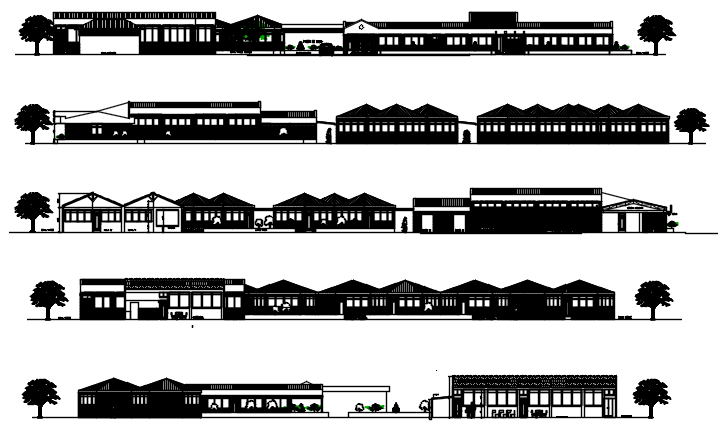Architectural collage elevations in dwg file
Description
Architectural collage elevations in dwg file it include front facade,sectional elevation,rear elevation,transversal elevation it also include floor level,rooftop,classroom,etc
Uploaded by:
K.H.J
Jani
