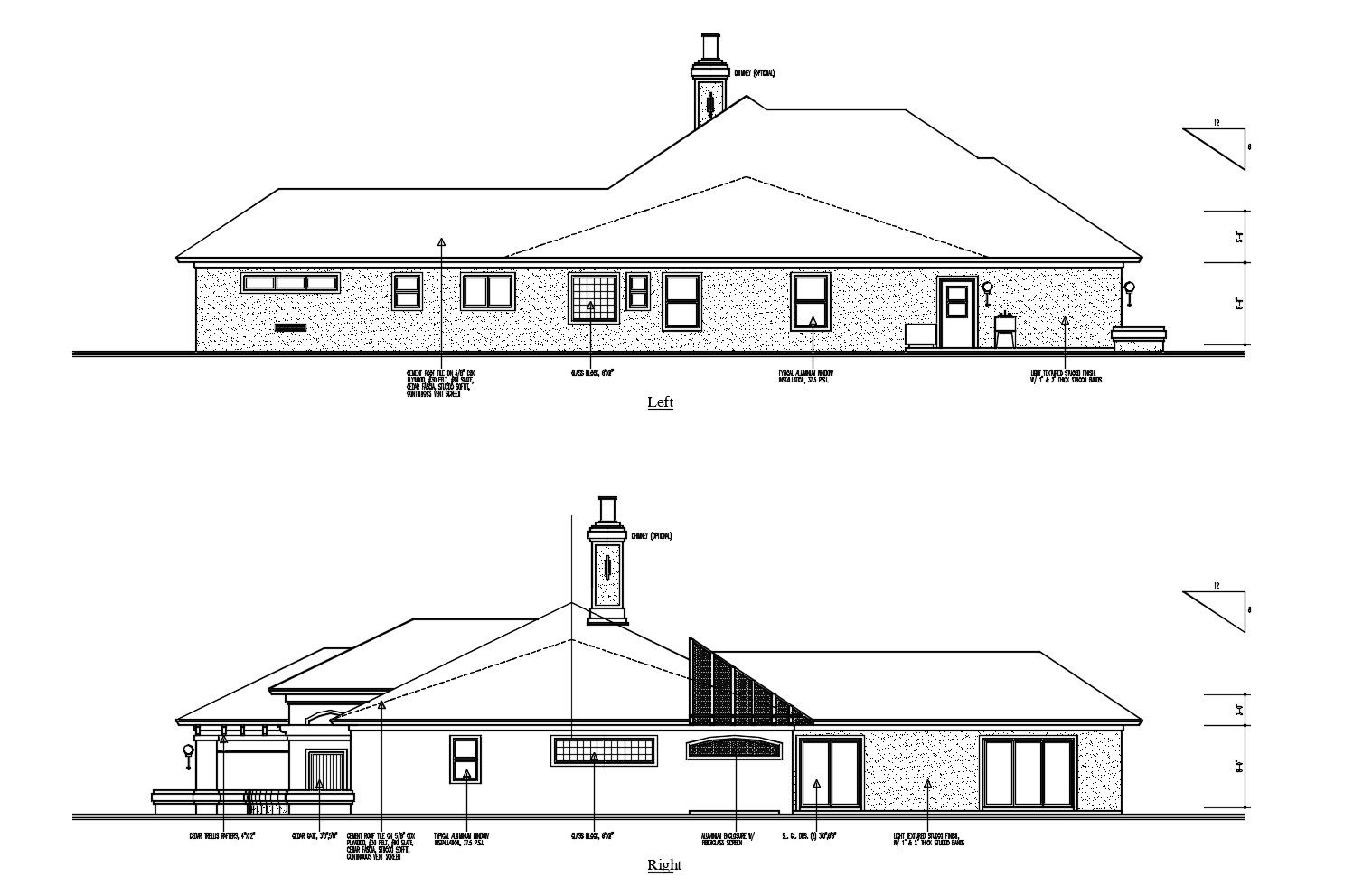House design with elevation in AutoCAD
Description
Drawing of the house design in AutoCAD which includes detail of right side elevation, left side elevation, floor level, filters, aluminum windows, glass blocks, cement roof tile, chimney, etc.

Uploaded by:
Eiz
Luna

